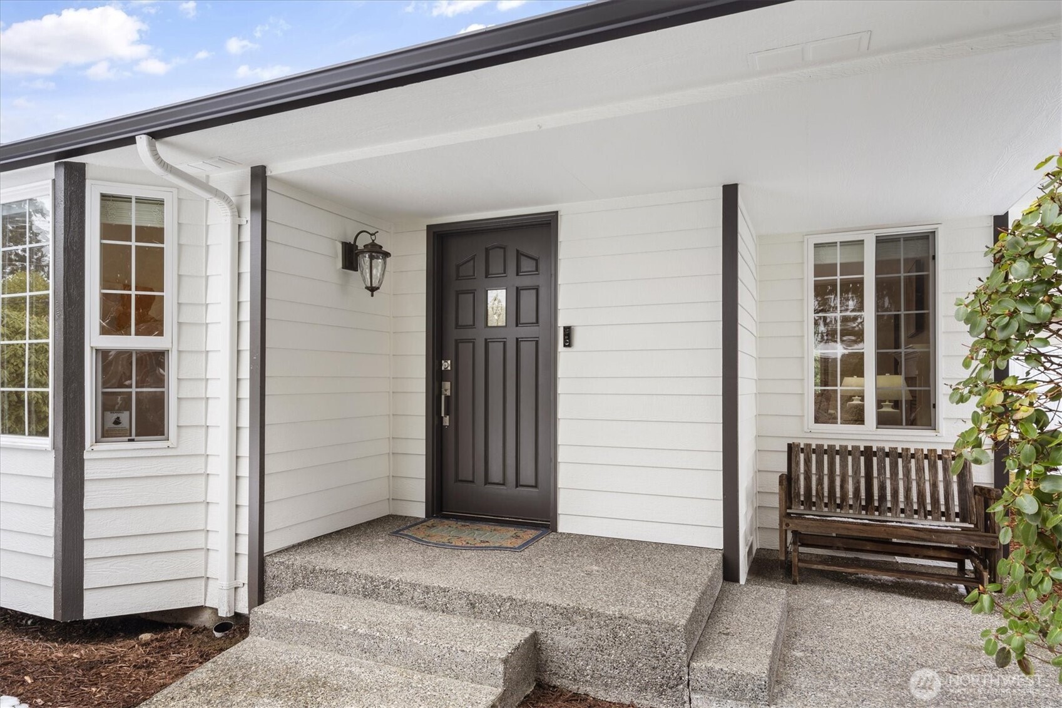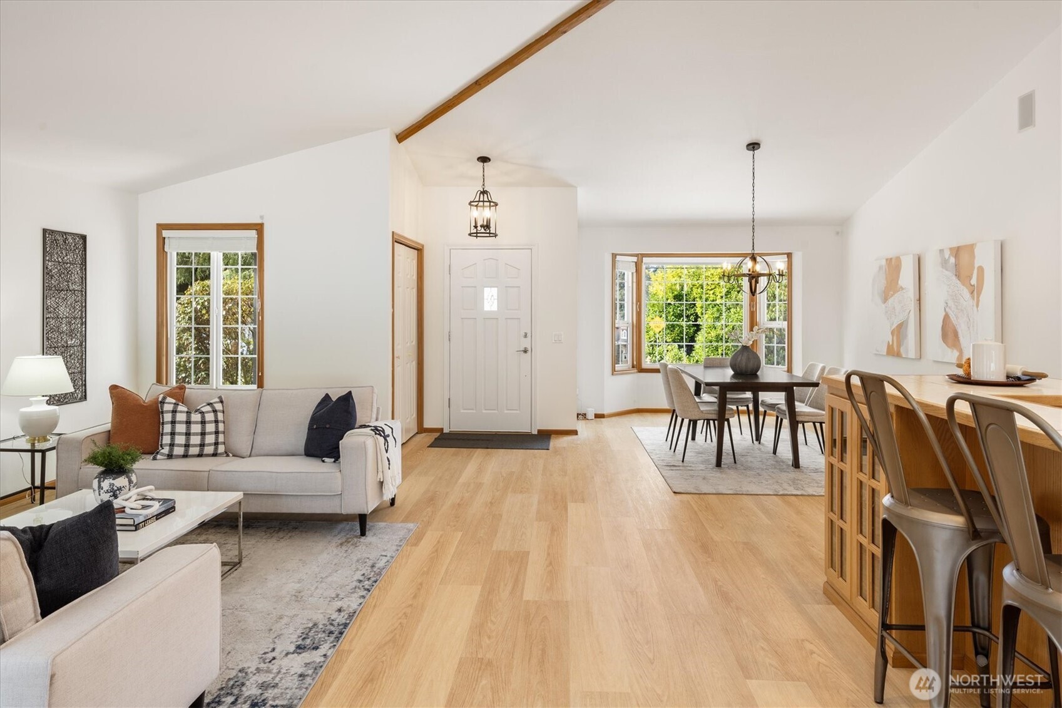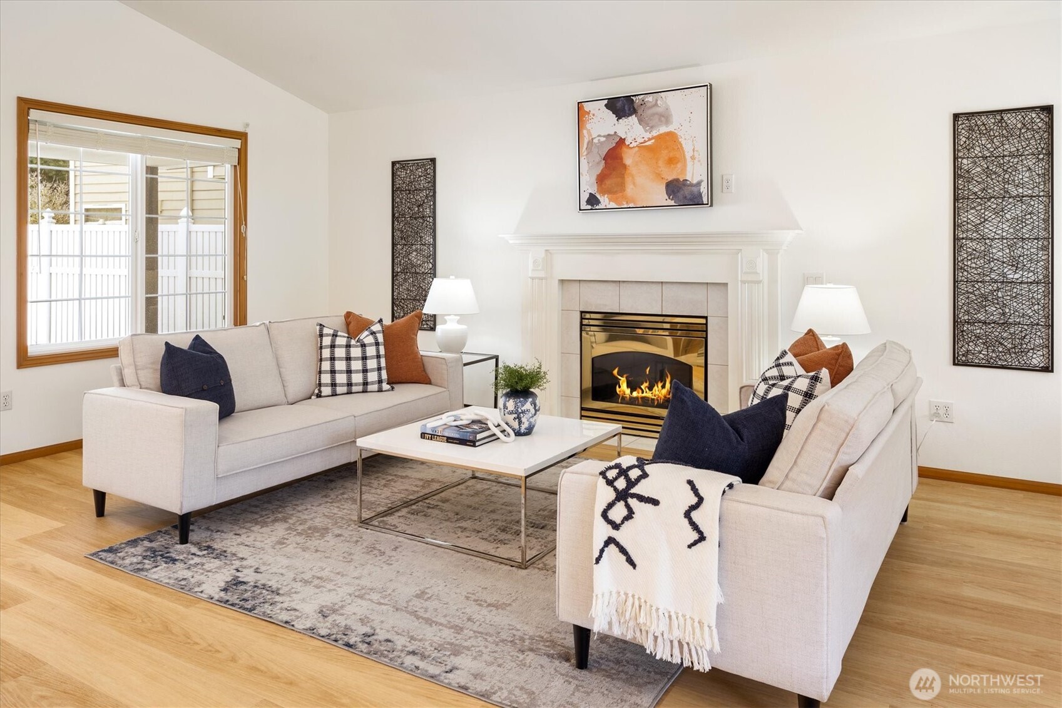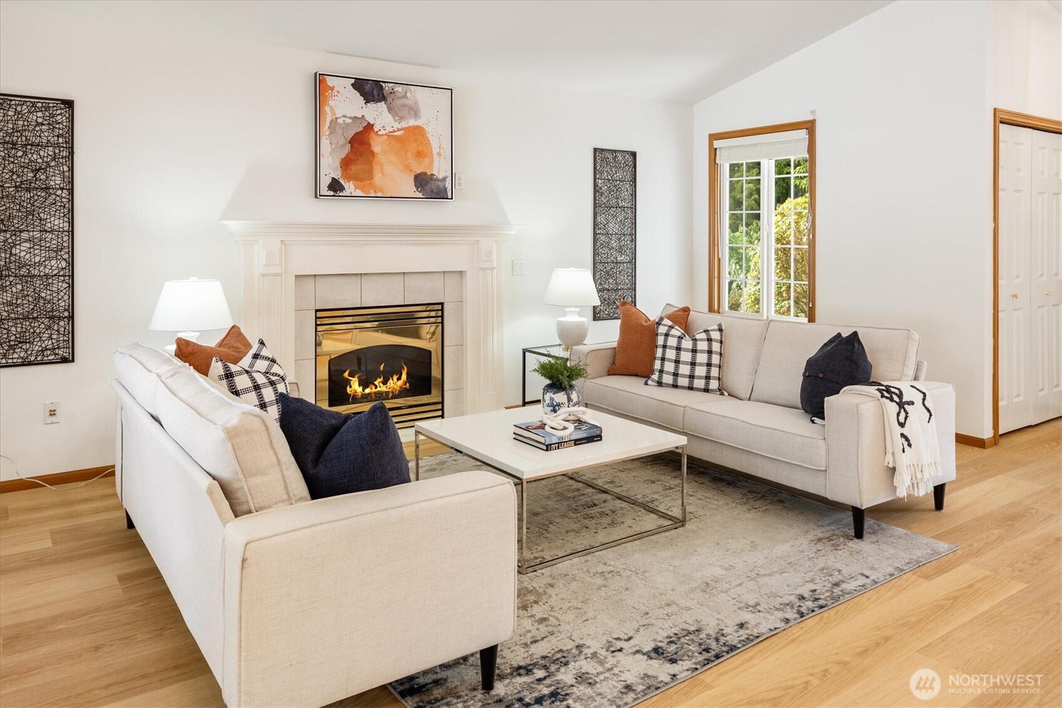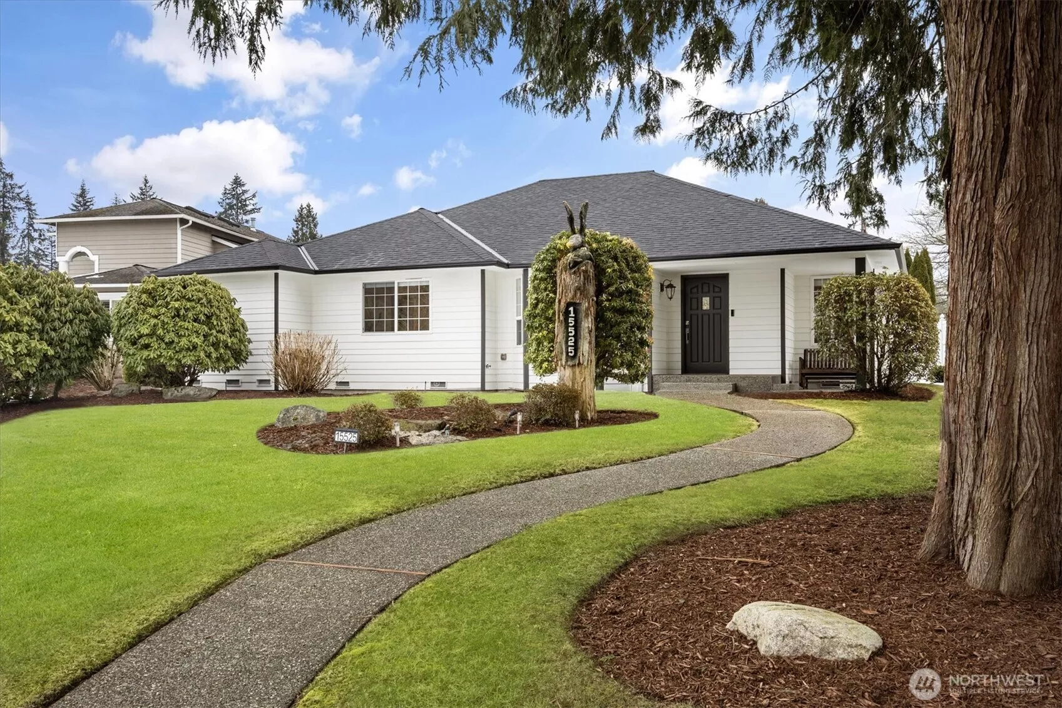
| 15525 Shore Drive E Lynnwood WA 98087 | |
| Price | $ 890,000 |
| Listing ID | 2323724 |
| Property Type | Residential |
| County | Snohomish |
| Neighborhood | Martha Lake |
| Beds | 3 |
| Baths | 2 |
| House Size | 1733 |
| Year Built | 1998 |
| Days on market | 1 |
Listed By:
Windermere Real Estate/East
Description
Discover elegance in Martha Lake with this stunning 1-story abode. Step onto the curved walkway, through manicured front yard and cozy porch, making this home a delight! Seamless open floor plan features vaulted ceilings, breakfast nook, and sun-drenched living and dining areas. Gourmet kitchen offers raised bar island, gas cooking, SS appliances, and floor-to-ceiling cabinets. French doors connect indoor and outdoor for year-round enjoyment. Primary bedroom boasts a spacious walk-in closet, and ensuite bath. Additional features include laundry area, private backyard, extended driveway, covered patio, hot tub & A/C. New roof, gutters, paint, furnace & more. Prime location offers easy access to I5, I405, leisure & essentials. Pre-inspected.
Financial Information
List Price: $ 890000
Taxes: $ 6628
Property Features
Appliances: Disposal
Direction Faces: West
Elementary School: Oak Heights ElemOh
Exterior Features: Wood Products
Fireplace Features: Gas
Flooring: Vinyl Plank
Foundation Details: Poured Concrete
High School: Lynnwood High
Interior Or Room Features: Bath Off Primary, Double Pane/Storm Window, Fireplace, French Doors, Hot Tub/Spa, Skylight(s), Sprinkler System, Vaulted Ceiling(s), Walk-In Closet(s)
Levels: One
Lot Features: Alley, Curbs, Paved, Sidewalk
Middle Or Junior School: Alderwood Mid
Parking Features: Attached Garage, Driveway, Off Street
Property Condition: Very Good
Roof: Composition
Sewer: Sewer Connected
Structure Type: House
Vegetation: Garden Space
View: Lake, Partial, Territorial
Water Source: Public
Elementary School: Oak Heights ElemOh
High School: Lynnwood High
Middle Or Junior School: Alderwood Mid
MLS Area Major: 730 - Southwest Snohomish
City: Lynnwood
Subdivision Name: Martha Lake
Listed By:
Windermere Real Estate/East
425-822-5100
