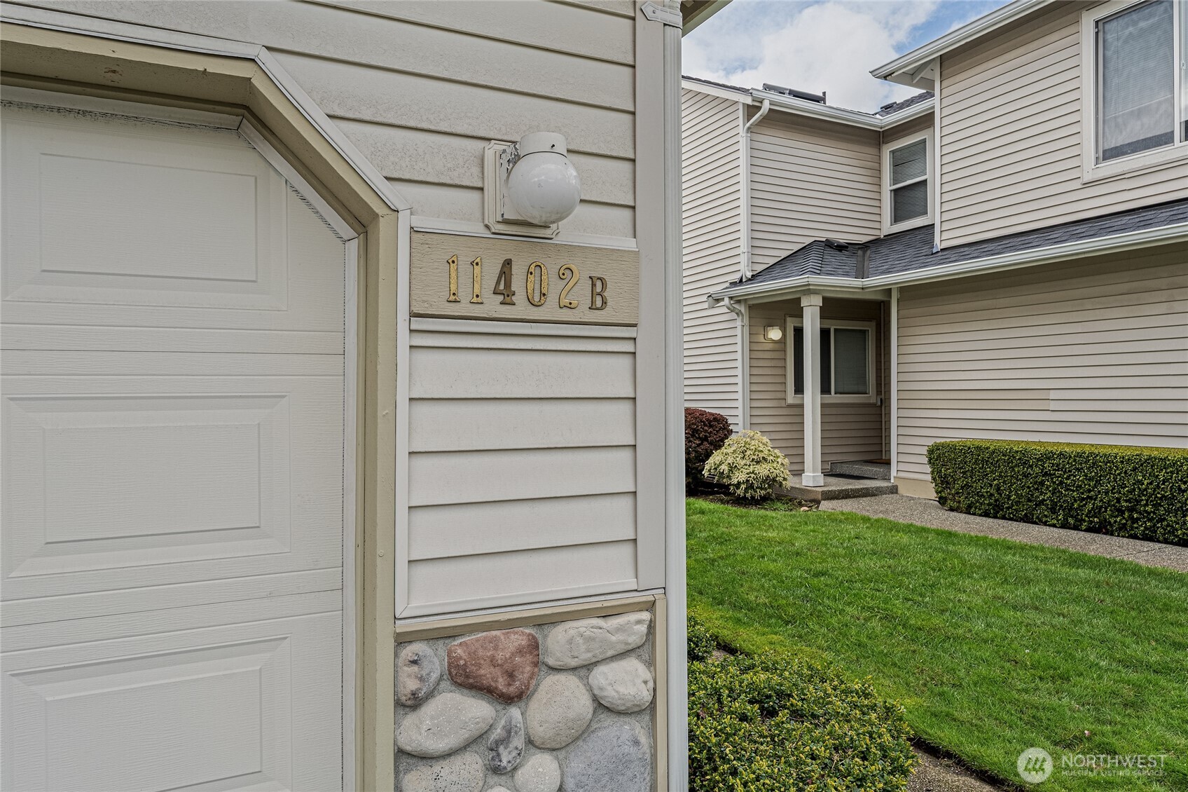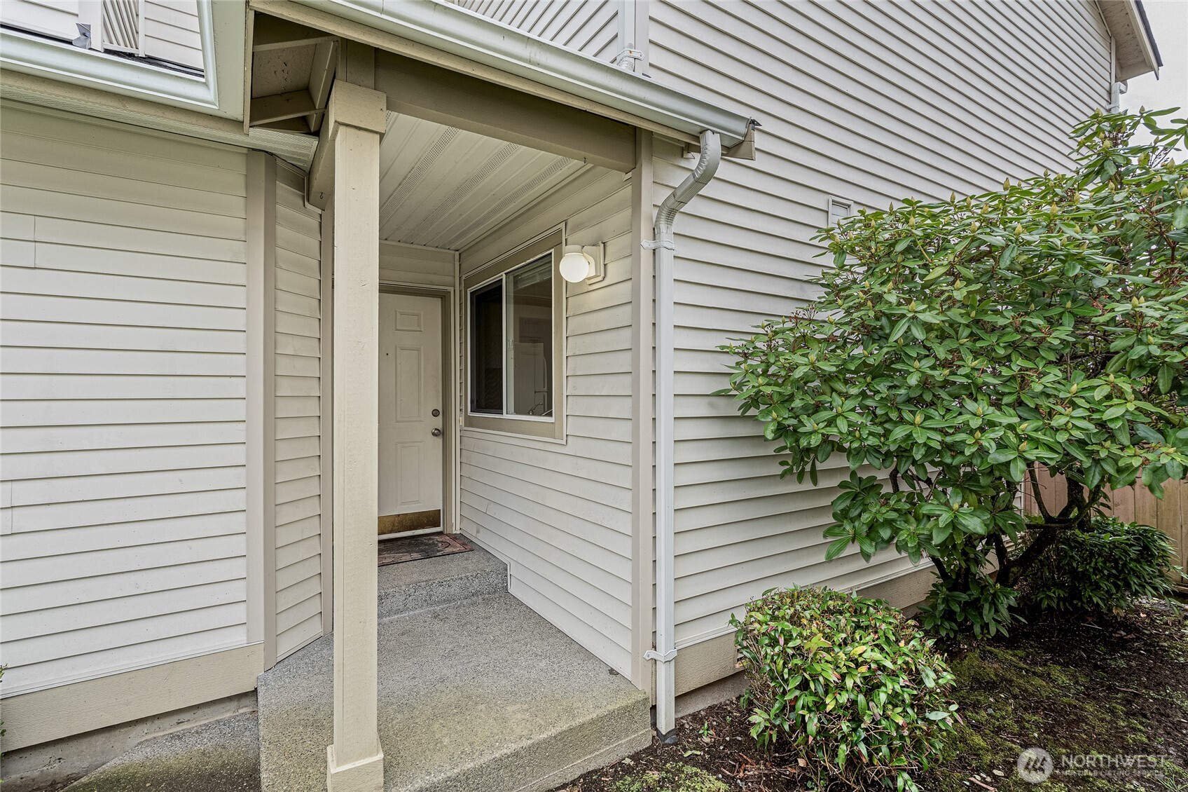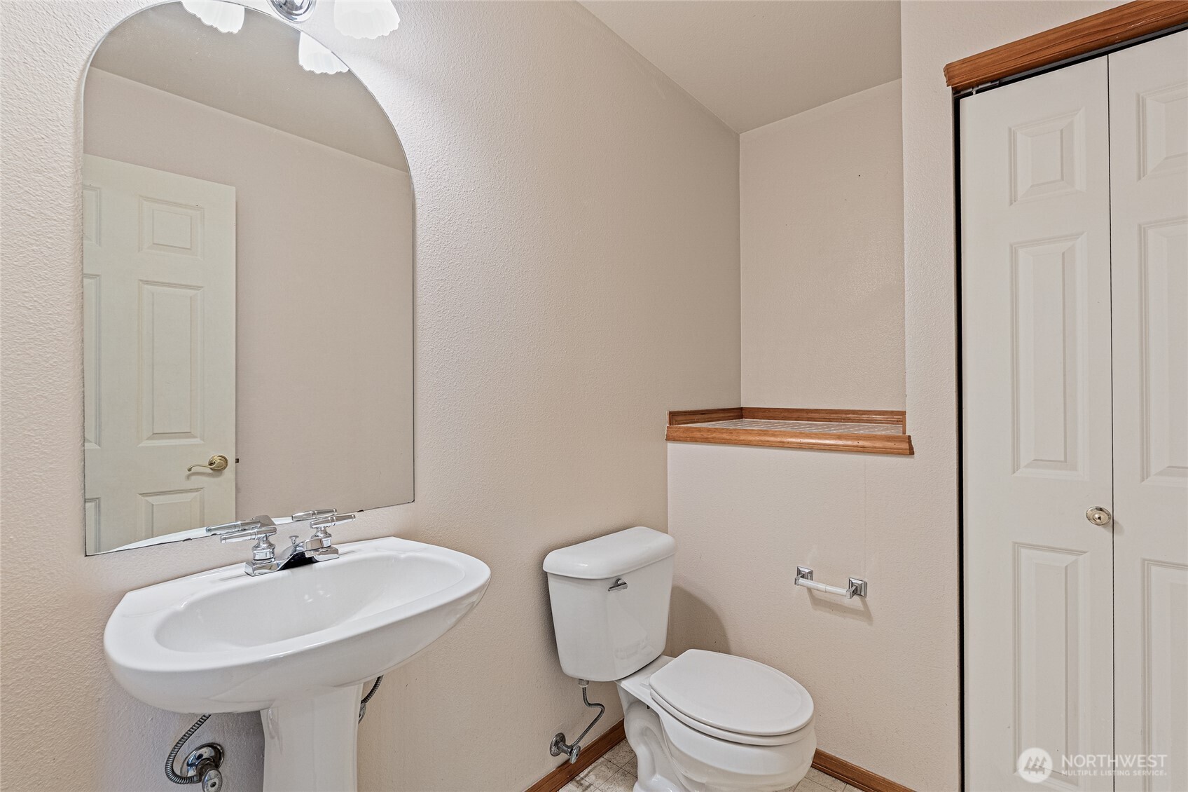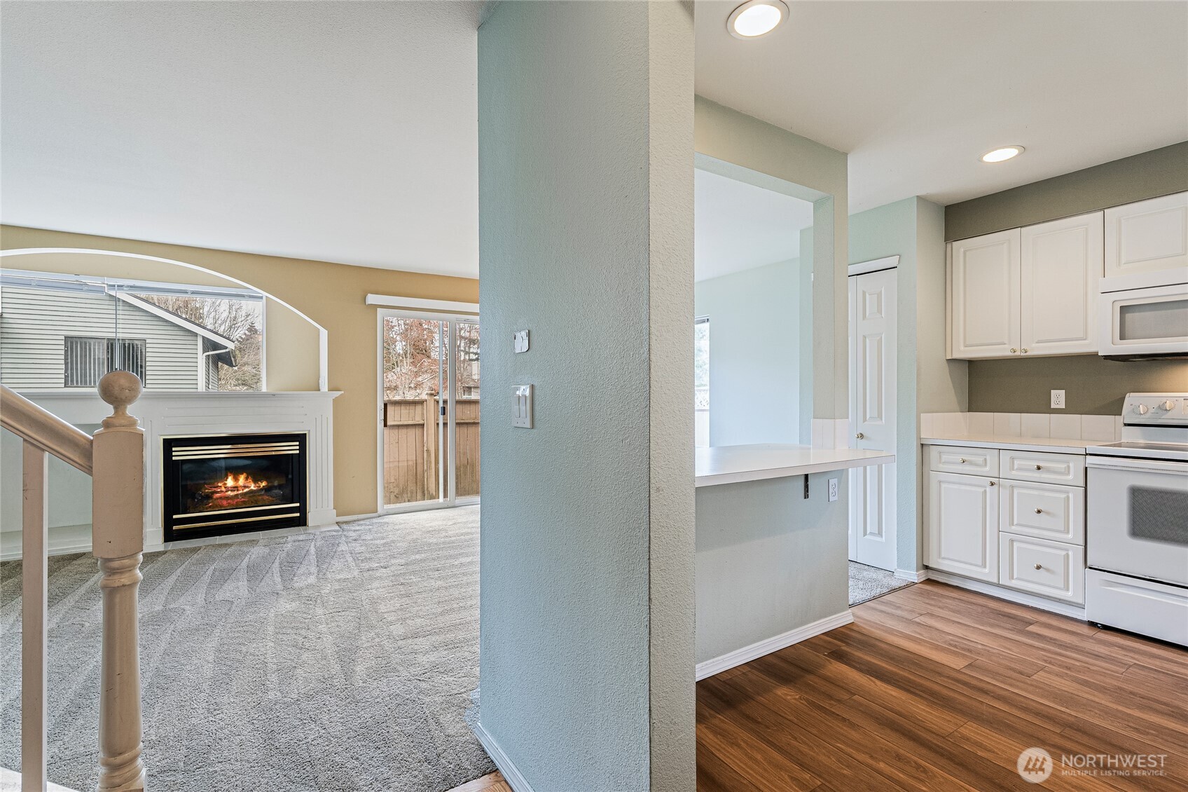
| Unit G2 11402 8th Place W Everett WA 98204 | |
| Price | $ 535,000 |
| Listing ID | 2357077 |
| Property Type | Condominium |
| County | Snohomish |
| Neighborhood | Everett |
| Beds | 3 |
| Baths | 1 Full 1 Half |
| Year Built | 1998 |
| Days on website | 6 |
Listed By:
PRO RLTYSRVCS Eastside
Description
Garden Grove townhome community, in the heart of south Everett. Convenience of living just east of Paine Field, outside of flight paths, with effortless access to I-5 and Highway 99. Exceptionally clean, two-story townhome offers 3 bedrooms and 2.25 baths. The main level features a comfortable living room with a natural gas fireplace, dining area and kitchen. Upstairs, you'll find a spacious primary bedroom with French doors, a large closet with mirrored sliding doors, and an ensuite 3/4 bath with double sinks. Two additional bedrooms, a full bath, and laundry complete the upper level. Natural gas furnace. Private patio and backyard. NEWER ROOF with the special assessment ALREADY PAID IN FULL by the seller – a significant advantage for you!
Financial Information
List Price: $ 535000
Taxes: $ 4103
Property Features
Appliances: Disposal
Association Fee Includes: Common Area Maintenance, Lawn Service, Sewer, Water
Community Features: Cable TV, High Speed Int Avail
Direction Faces: East
Exterior Features: Metal/Vinyl, Stone, Wood, Wood Products
Fee Frequency: Monthly
Fireplace Features: Gas
Flooring: Carpet, Hardwood, Vinyl
Interior Or Room Features: Balcony/Deck/Patio, Cooking-Electric, Dryer-Electric, Fireplace, Hardwood, Ice Maker, Wall to Wall Carpet, Washer, Water Heater, Yard
Laundry Features: Electric Dryer Hookup, Washer Hookup
Levels: Multi/Split
Lot Features: Curbs, Dead End Street, Paved
Parking Features: Individual Garage, Off Street, Uncovered
Pets Allowed: Subj to Restrictions
Roof: Composition
Structure Type: Townhouse
View: Territorial
MLS Area Major: 740 - Everett/Mukilteo
City: Everett
Subdivision Name: Everett
Association Fee: 464
Listed By:
PRO RLTYSRVCS Eastside
888-302-5550




