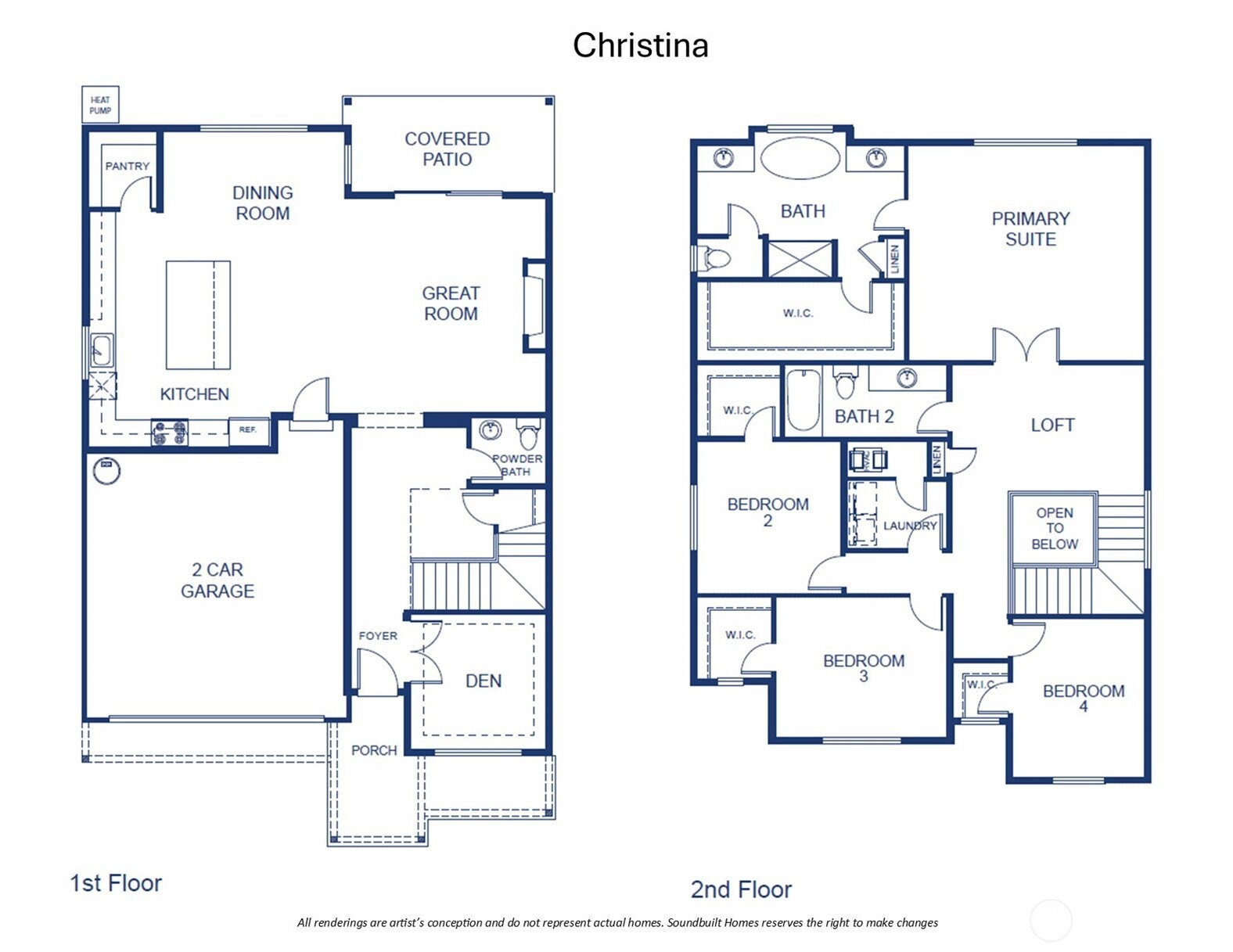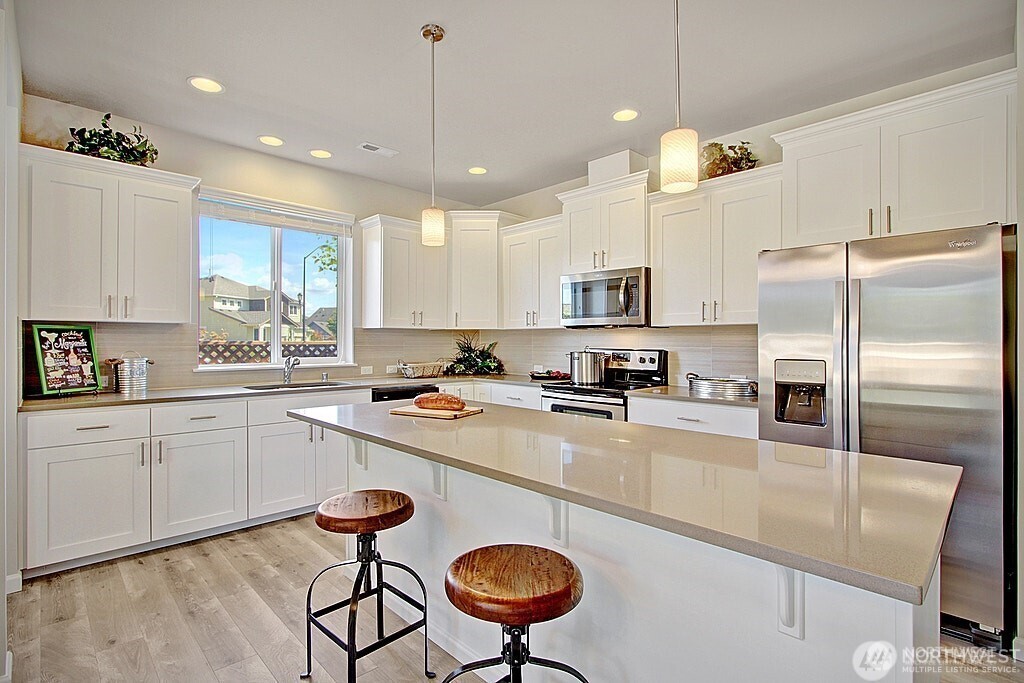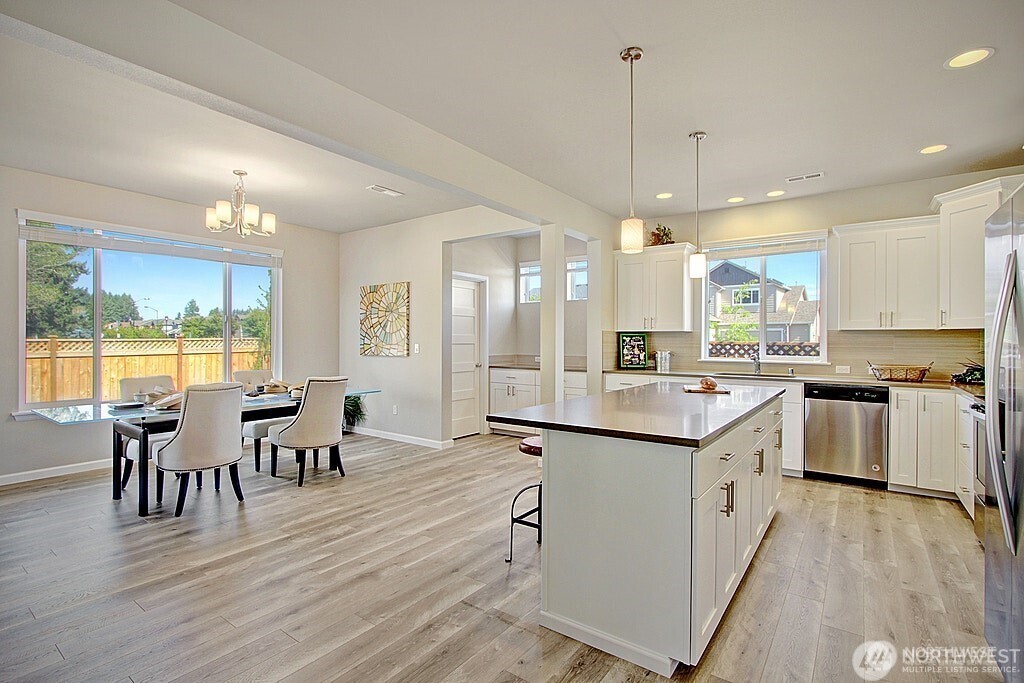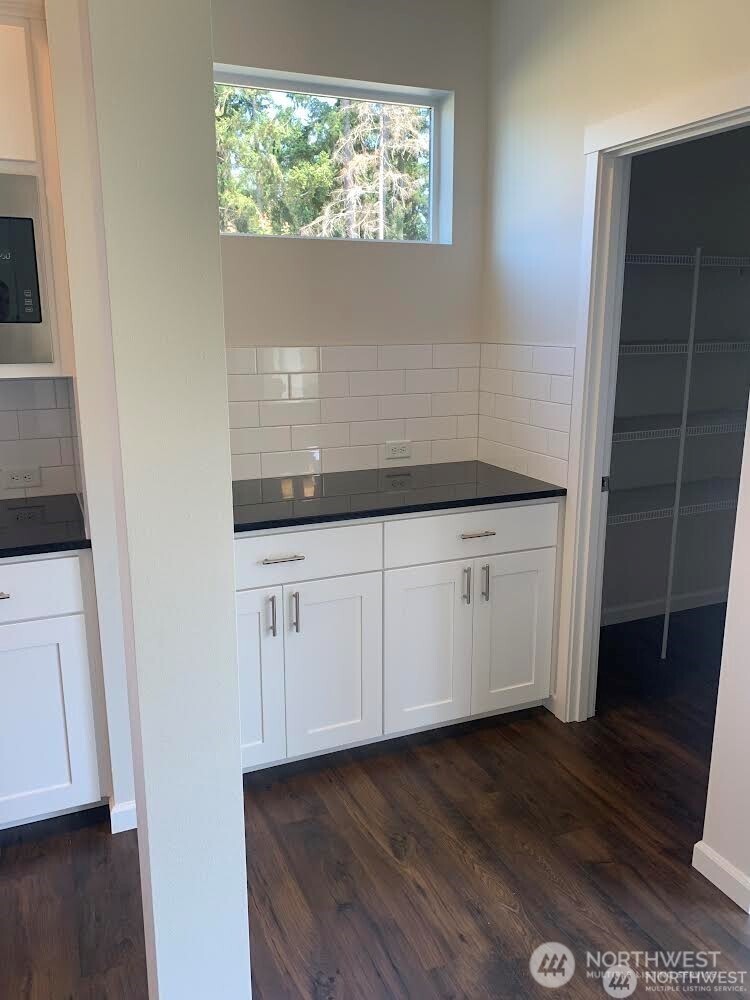
| Unit 19 12651 120th Street Ct E Puyallup WA 98374 | |
| Price | $ 661,175 |
| Listing ID | 2349526 |
| Property Type | Residential |
| County | Pierce |
| Neighborhood | South Hill |
| Beds | 4 |
| Baths | 2 Full 1 Half |
| House Size | 2622 |
| Year Built | 2025 |
| Days on market | 15 |
Listed By:
Terrafin
Description
Shaw Heights features 120 New Homes from 1714 square feet to 3005 square feet. Lot 19 is the Cristina 2622 Square feet, a main floor den office, a main floor 1/2 bath/Powder room, gourmet kitchen with a walk in pantry and a butler area, Quartz countertops full tile backsplash, Stainless Steel appliances, Quality laminate plank flooring on the main floor, wall to wall carpeting with 6 Pound padding, a primary suite with a luxury soaking tub and separate shower and a large walk in closet. There are 3 additional bedrooms on the second floor all with walk in closets. Minutes to freeways, shopping and restaurants. Key box right side of the sales office door
Financial Information
List Price: $ 661175
Taxes: $ 6000
Property Features
Appliances: Disposal
Community Features: CCRs
Direction Faces: South
Elementary School: Ridgecrest Elem
Exterior Features: Cement Planked, Stone, Wood
Fee Frequency: Monthly
Fireplace Features: Gas
Flooring: Carpet, Vinyl, Vinyl Plank
Foundation Details: Poured Concrete
Green Building Verification Type: Northwest ENERGY STAR®
Green Energy Efficient: Double Wall
High School: Emerald Ridge High
Interior Or Room Features: Bath Off Primary, Dining Room, Double Pane/Storm Window, Fireplace, High Tech Cabling, Sprinkler System, Walk-In Closet(s), Walk-In Pantry, Wall to Wall Carpet, Water Heater, Wet Bar
Levels: Two
Lot Features: Cul-De-Sac, Paved, Sidewalk
Middle Or Junior School: Ferrucci Jnr High
Parking Features: Attached Garage, Driveway
Property Condition: Under Construction
Roof: Composition
Sewer: Sewer Connected
Structure Type: House
Water Source: Public
Elementary School: Ridgecrest Elem
High School: Emerald Ridge High
Middle Or Junior School: Ferrucci Jnr High
MLS Area Major: 85 - Puyallup
City: Puyallup
Subdivision Name: South Hill
Association Fee: 80
Listed By:
Terrafin
253-466-3736




