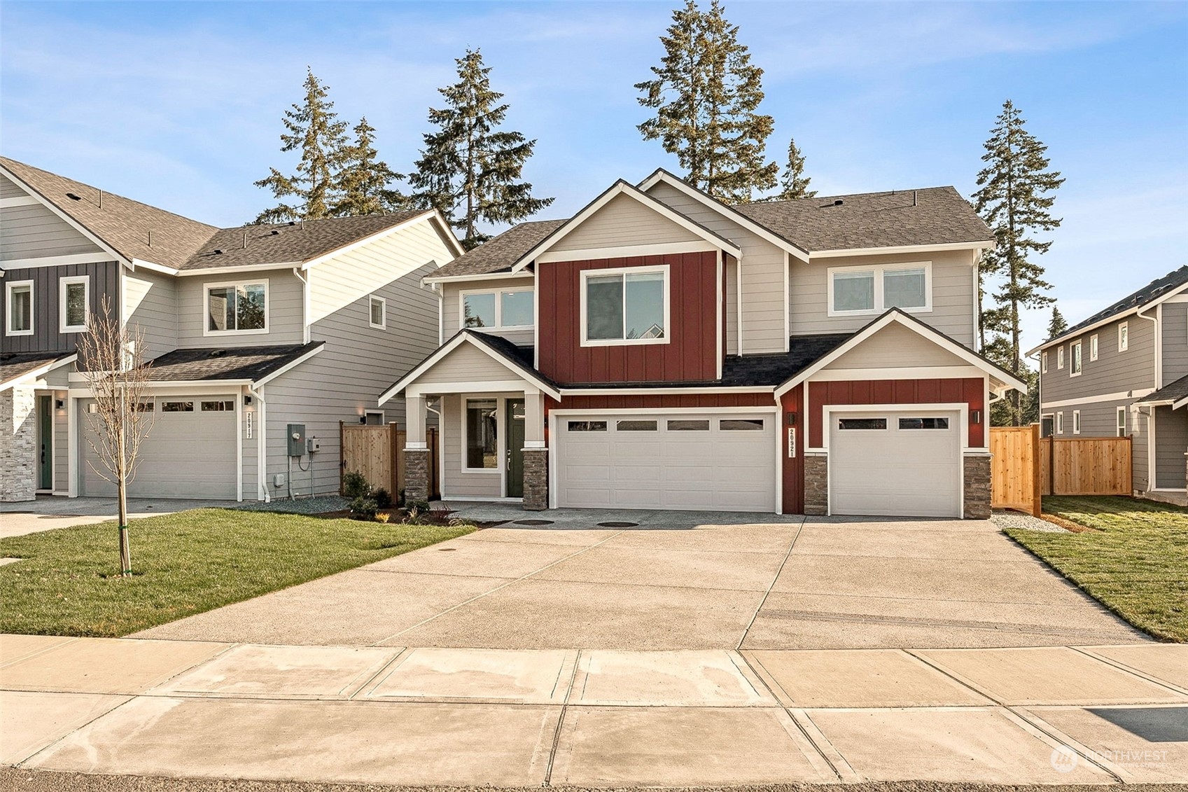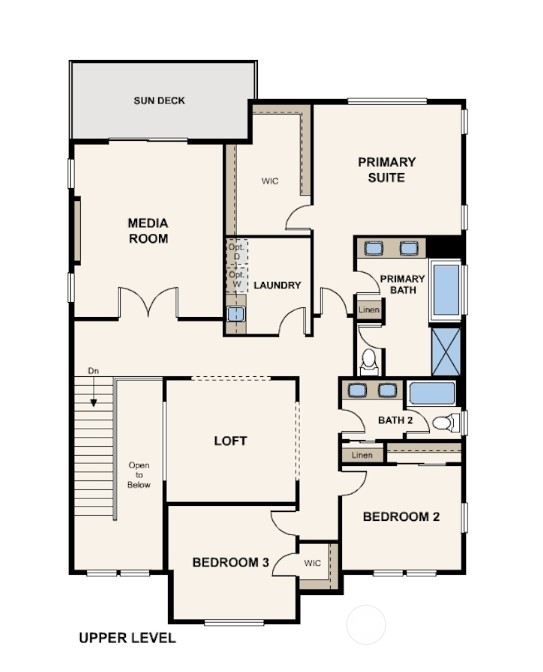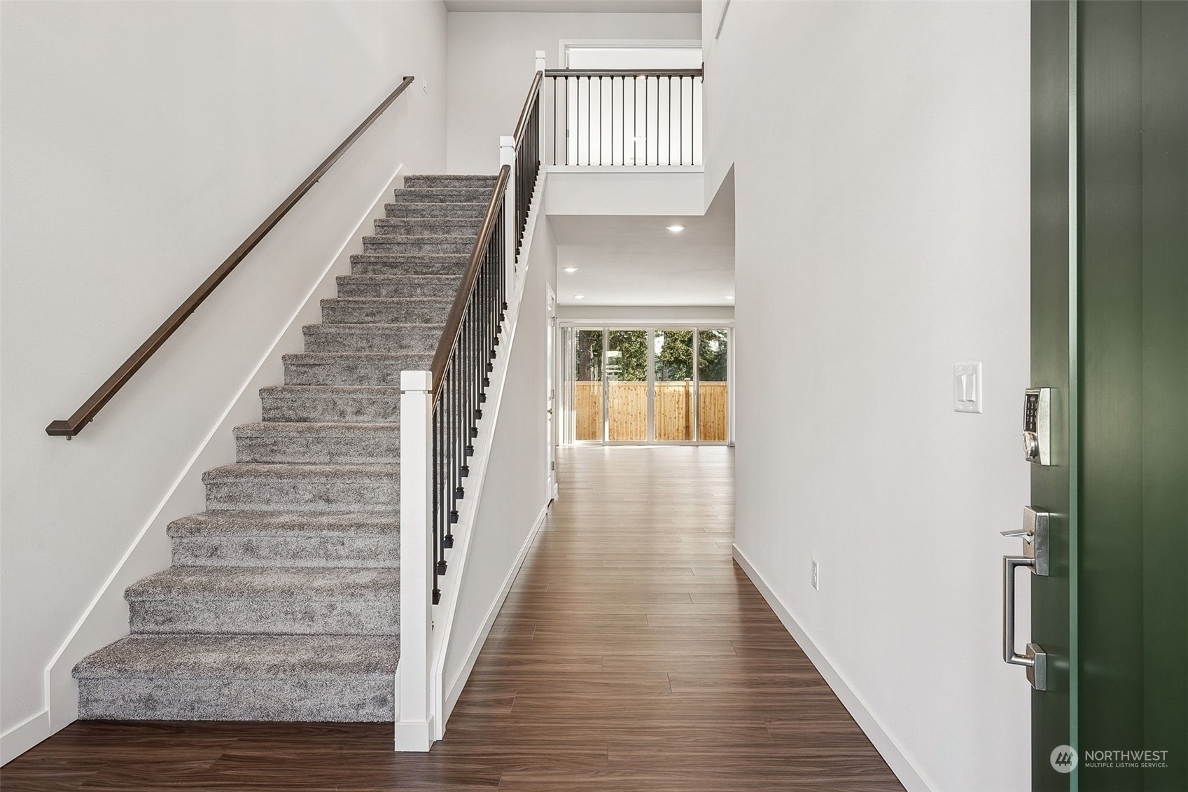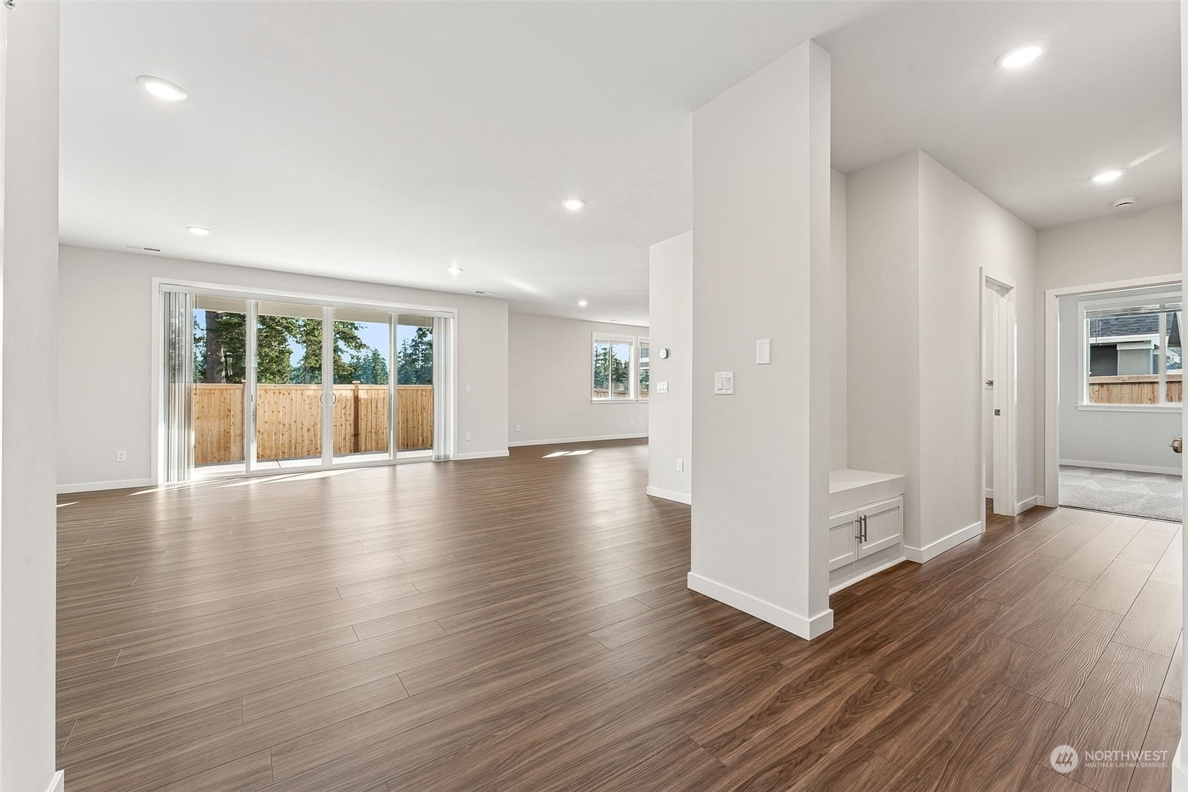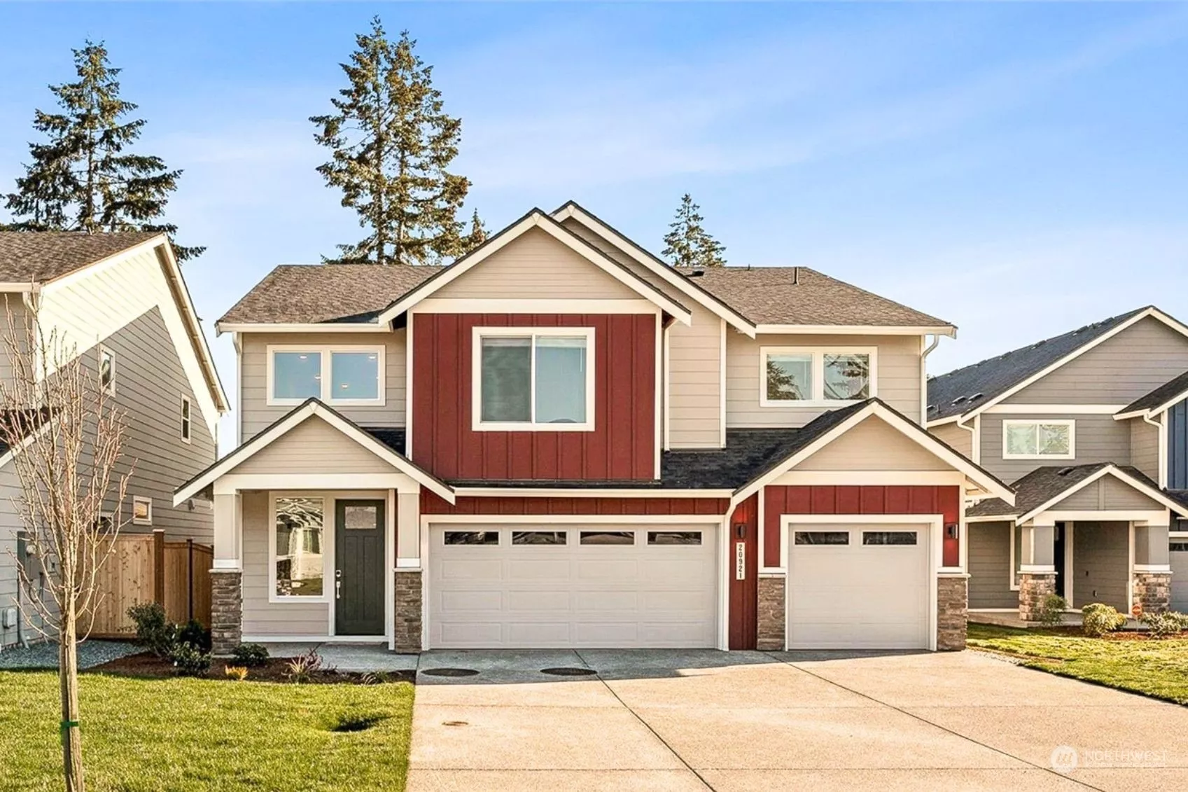
| Unit 6 20921 47th Avenue Ct E Spanaway WA 98387 | |
| Price | $ 724,990 |
| Listing ID | 2315238 |
| Property Type | Residential |
| County | Pierce |
| Neighborhood | Elk Plain |
| Beds | 3 |
| Baths | 1 |
| House Size | 3064 |
| Year Built | 2024 |
| Days on market | 82 |
Listed By:
BMC Realty Advisors Inc
Description
MOVE IN READY! GOLF COURSE VIEWS! Presenting the spacious & luxurious Summit floor plan by Century Communities! The main floor offers a modern, open layout boasting airy 9' ceilings, full bedroom & .75 bath, mudroom & 3-car garage w/ EV charging. Kitchen features full tile backsplash, soft close cabinets, walk-in pantry, SS hood & ceramic cooktop. ALL APPLIANCES INCLUDED! Dining area & great room opens to expansive covered patio. The second level offers three roomy bedrooms, loft w/ additional bonus room leading to a sun deck! Laundry loaded with W/D, storage & utility sink. Primary boasts deluxe 5pc suite & WIC. Registration Policy: Buyer Broker must accompany and register buyer on or before first visit. ASK ABOUT OUR 3.875% RATE PROMO!
Financial Information
List Price: $ 724990
Property Features
Appliances: Disposal, See Remarks
Community Features: CCRs
Elementary School: Shining Mtn Elem
Exterior Features: Cement Planked, Stone
Fee Frequency: Monthly
Fireplace Features: Electric
Flooring: Carpet, Vinyl Plank
Foundation Details: Poured Concrete
High School: Bethel High
Interior Or Room Features: Bath Off Primary, Double Pane/Storm Window, Fireplace, Loft, Walk-In Closet(s), Walk-In Pantry, Wall to Wall Carpet, Water Heater
Levels: Two
Lot Features: Dead End Street, Paved, Sidewalk
Middle Or Junior School: Bethel Jnr High
Parking Features: Attached Garage
Property Condition: Very Good
Roof: Composition
Sewer: Septic Tank
Structure Type: House
View: Golf Course, Mountain(s), Partial, Territorial
Water Source: Public
Elementary School: Shining Mtn Elem
High School: Bethel High
Middle Or Junior School: Bethel Jnr High
MLS Area Major: 99 - Spanaway
City: Spanaway
Subdivision Name: Elk Plain
Association Fee: 50
Listed By:
BMC Realty Advisors Inc
425-775-8661
