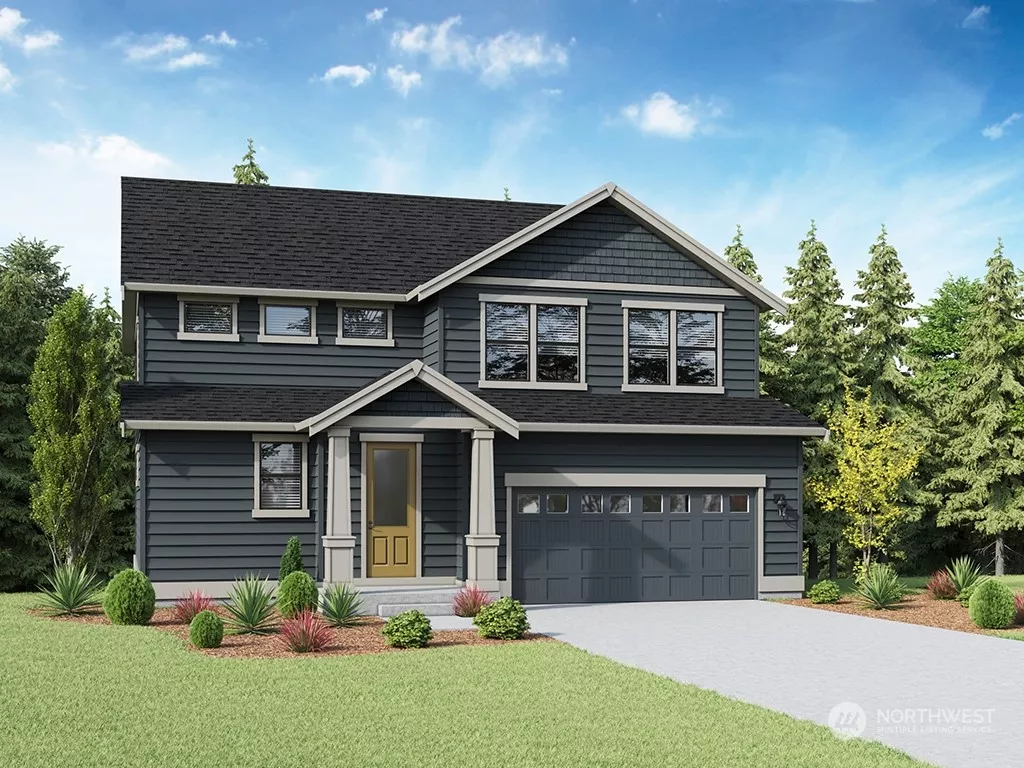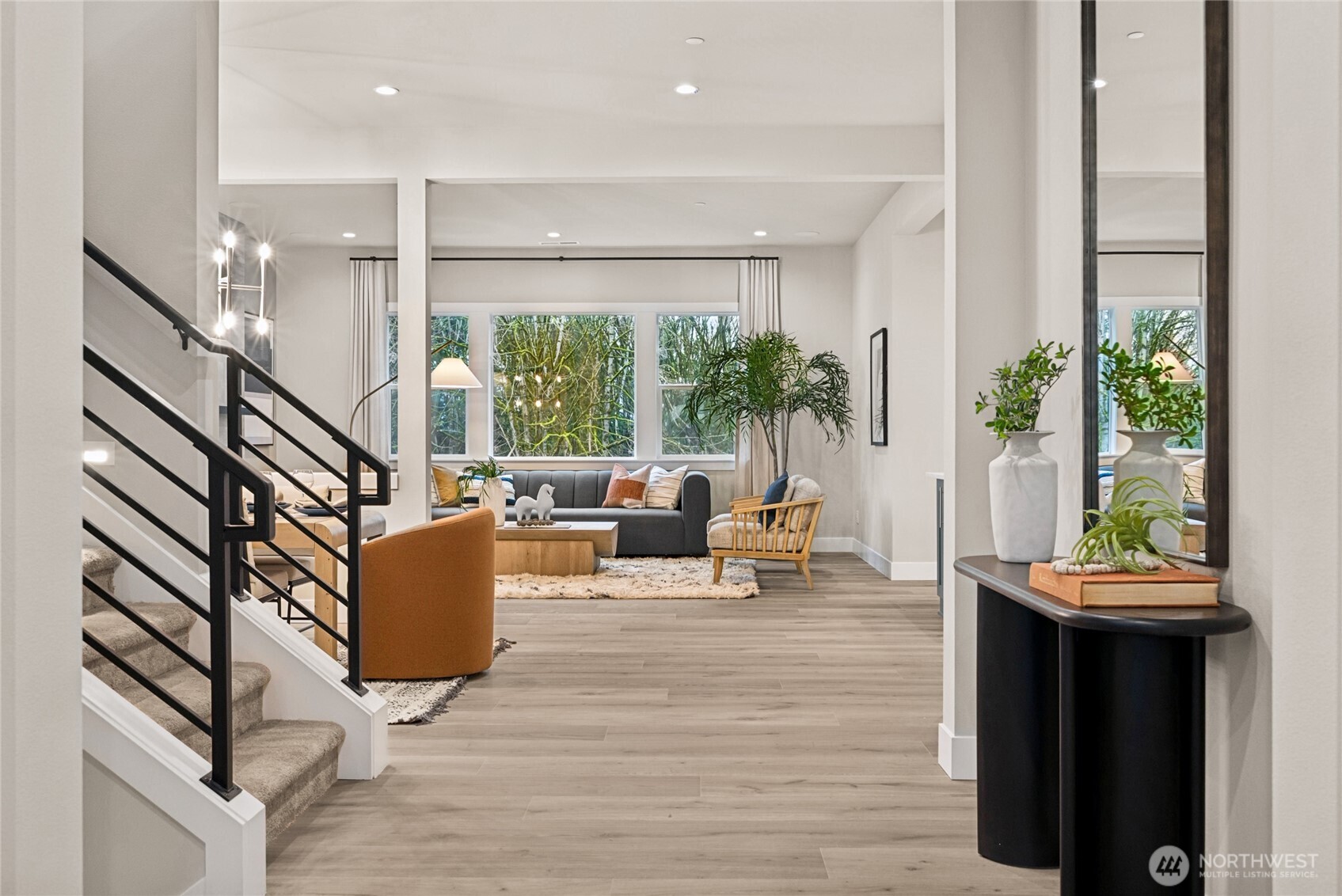
| Unit 13 13501 102nd Drive SE Snohomish WA 98296 | |
| Price | $ 2,094,995 |
| Listing ID | 2317222 |
| Property Type | Residential |
| County | Snohomish |
| Neighborhood | Snohomish |
| Beds | 5 |
| Baths | 2 Full 1 Half |
| House Size | 3726 |
| Year Built | 2024 |
| Lot Size | 1 |
| Days on market | 66 |
Listed By:
DR Horton
Description
Are you all about the VIEW? This DARLINGTON home has killer views of Mount Baker, Snohomish River & Snohomish Valley! Combine that w/ a usable 1 acre backyard, & you have an unbeatable combination! This home is one of a kind at Riverstone Estates! It is the ONLY Darlington we are building! Enter directly from the entry to the main floor kitchen & great room. Large deck off kitchen captures the peaceful surroundings & creates a pleasant place to hang out for a BBQ, gas bib included! 4 bedrooms Upstairs. On the lower floor there's a 5th bedroom & bonus room with direct access to the expansive backyard. Buyers must register their broker on site at their first visit, including open houses.**CHECK IN AT SALES OFFICE BEFORE GOING TO HOME.**
Financial Information
List Price: $ 2094995
Property Features
Basement: Finished
Elementary School: Cathcart Elem
Exterior Features: Cement Planked, Stone
Fee Frequency: Monthly
Fireplace Features: Electric
Flooring: Carpet, Ceramic Tile, Laminate
Foundation Details: Poured Concrete
High School: Glacier Peak
Interior Or Room Features: Bath Off Primary, Ceramic Tile, Dining Room, Double Pane/Storm Window, Fireplace, Laminate, Walk-In Closet(s), Wall to Wall Carpet
Levels: Two
Lot Features: Cul-De-Sac, Open Space, Paved, Secluded
Middle Or Junior School: Valley View Mid
Parking Features: Attached Garage
Property Condition: Very Good
Roof: Composition
Sewer: Septic Tank
Structure Type: House
View: Territorial
Water Source: Public
Elementary School: Cathcart Elem
High School: Glacier Peak
Middle Or Junior School: Valley View Mid
MLS Area Major: 610 - Southeast Snohomish
City: Snohomish
Subdivision Name: Snohomish
Association Fee: 130
Listed By:
DR Horton
425-821-3400

