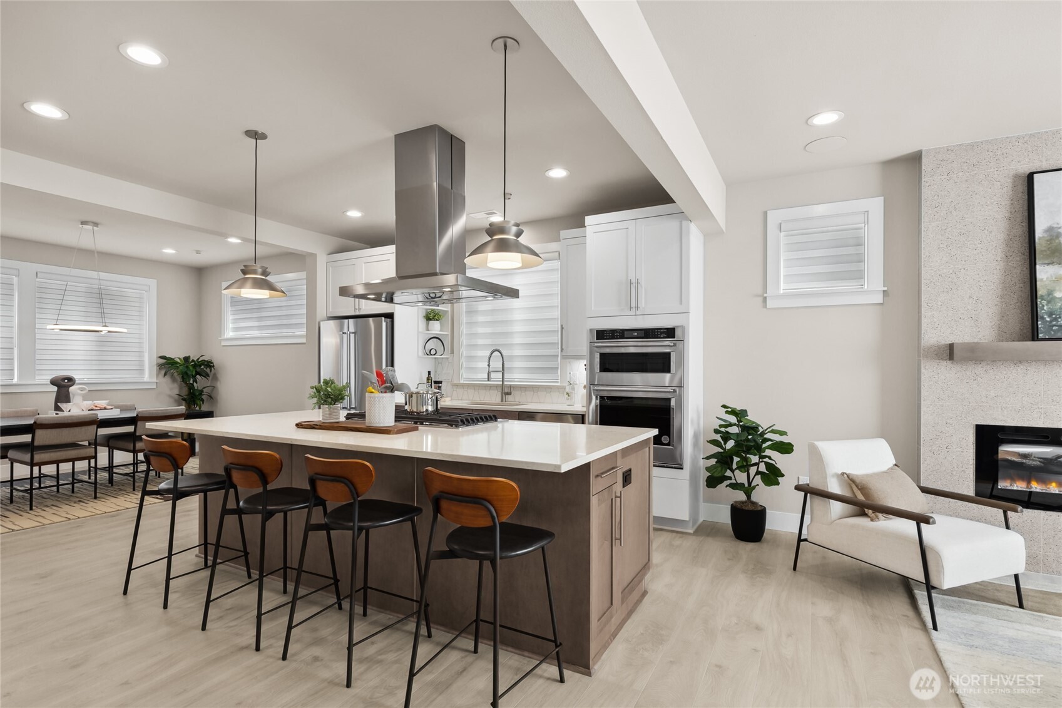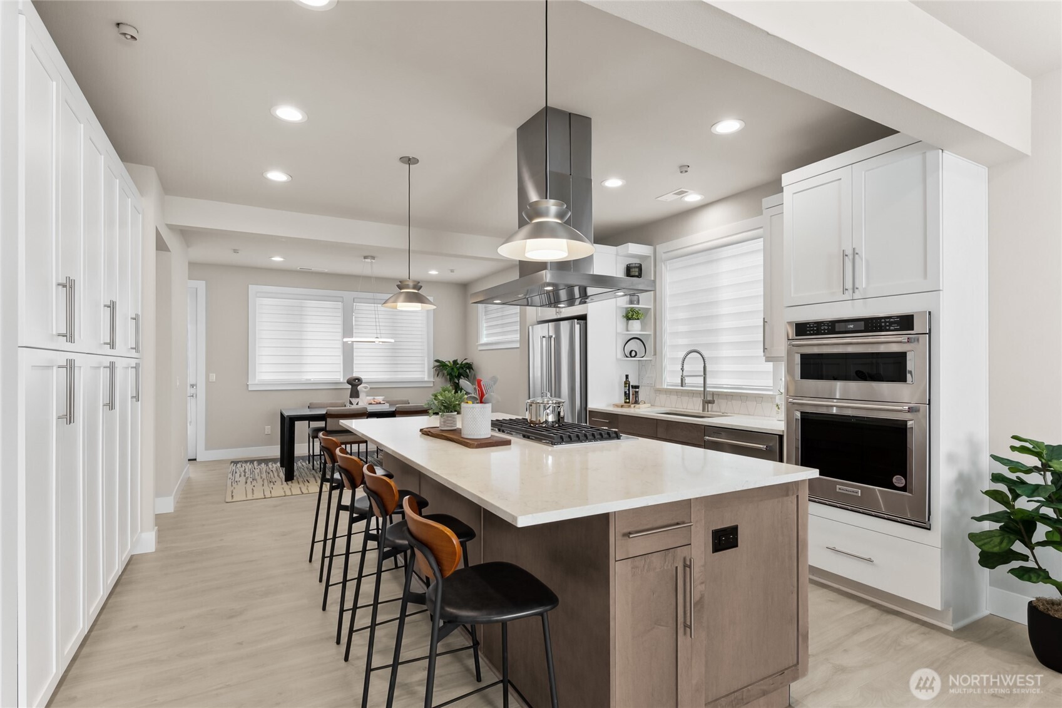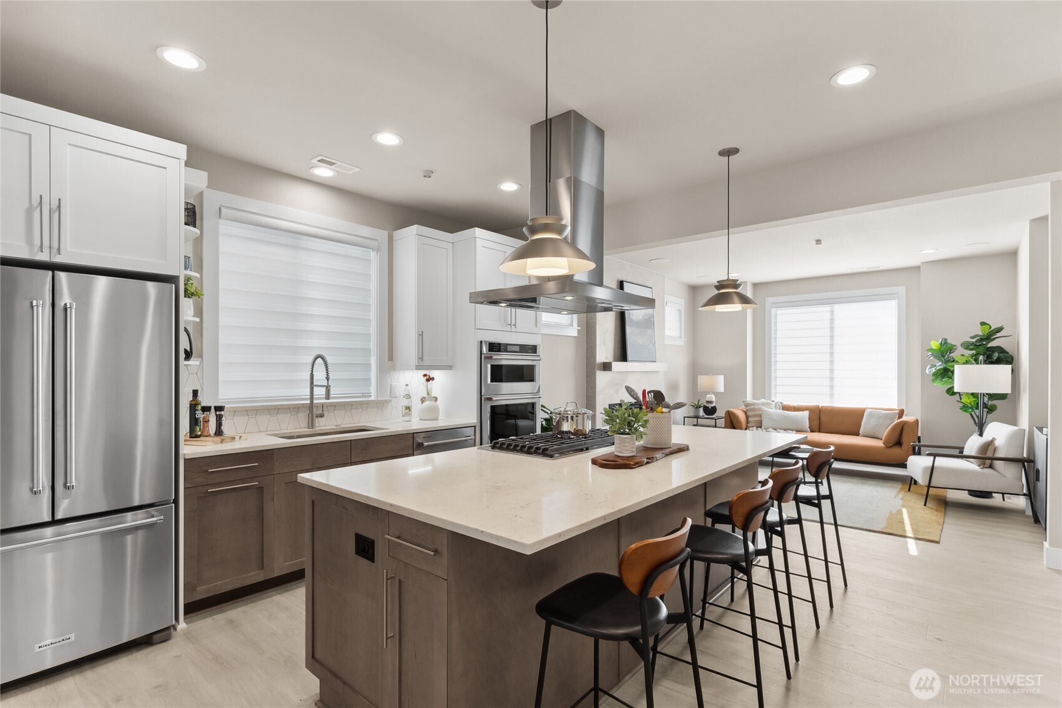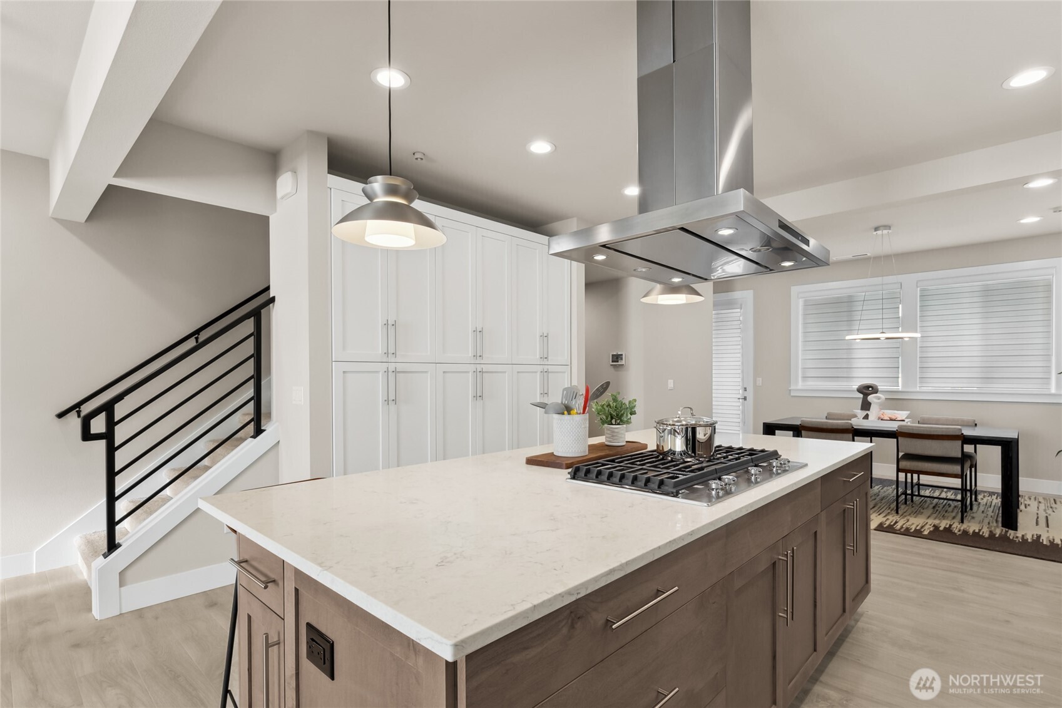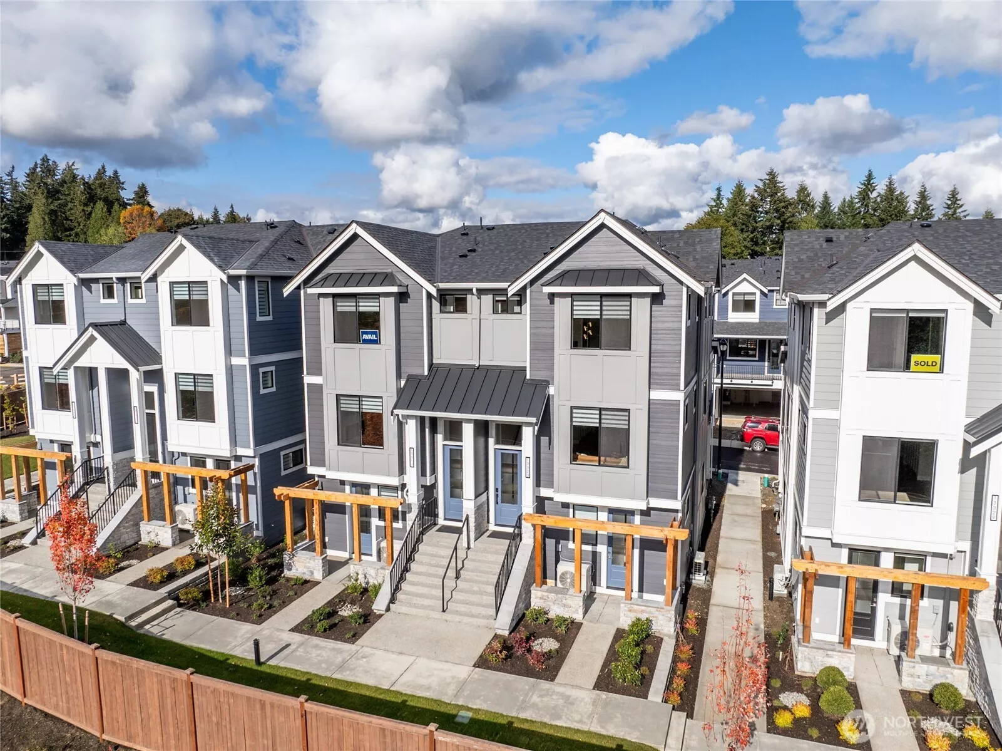
| Unit 46 13334 144th Place NE Woodinville WA 98072 | |
| Price | $ 1,149,995 |
| Listing ID | 2332018 |
| Property Type | |
| County | King |
| Neighborhood | Woodinville |
| Beds | 4 |
| Baths | 2 Full 1 Half |
| House Size | 1921 |
| Year Built | 2025 |
| Days on market | 53 |
Listed By:
DR Horton
Description
D.R. Horton's Legacy Farms - our Emerald Series townhome comm. in Woodinville. Residence 2 offers 4 beds, 3.5 bath w/ a 2 car garage. Terrific privacy and tree view! 3 bedrms up and a lower-level bedroom/den with its own entrance & bathroom! Enjoy cooking in your open kitchen w/ oversized island in the heart of the home flanked by the living & dining areas. Spacious private suite boasts separate sinks and walk-in closet. You'll love the slab quartz counters, 5 burner gas cooktop, soft close cabs, undercabinet lighting, blinds, surround sound, refrigerator, and huge covered Trex deck off the dining room. Lake WA schools, 220V car outlet, Smart Home features & A/C too! Buyers must register their broker on site at first visit. MOVE IN READY!
Financial Information
List Price: $ 1149995
Taxes: $ 9000
Property Features
Appliances: Disposal
Direction Faces: Northwest
Elementary School: Muir Elem
Exterior Features: Cement/Concrete
Fee Frequency: Monthly
Fireplace Features: Electric
Flooring: Carpet, Ceramic Tile, Engineered Hardwood
Green Energy Efficient: Advanced Wall
High School: Juanita High
Interior Or Room Features: Ceramic Tile, Double Pane/Storm Window, Fireplace, Water Heater
Levels: Three Or More
Lot Features: Curbs, Paved, Sidewalk
Middle Or Junior School: Kamiakin Middle
Parking Features: Attached Garage
Property Condition: Good
Roof: Built-Up, Composition
Sewer: Sewer Connected
Structure Type: House
View: Territorial
Water Source: Community
Elementary School: Muir Elem
High School: Juanita High
Middle Or Junior School: Kamiakin Middle
MLS Area Major: 600 - Juanita/Woodinville
City: Woodinville
Subdivision Name: Woodinville
Association Fee: 430
Listed By:
DR Horton
425-821-3400
