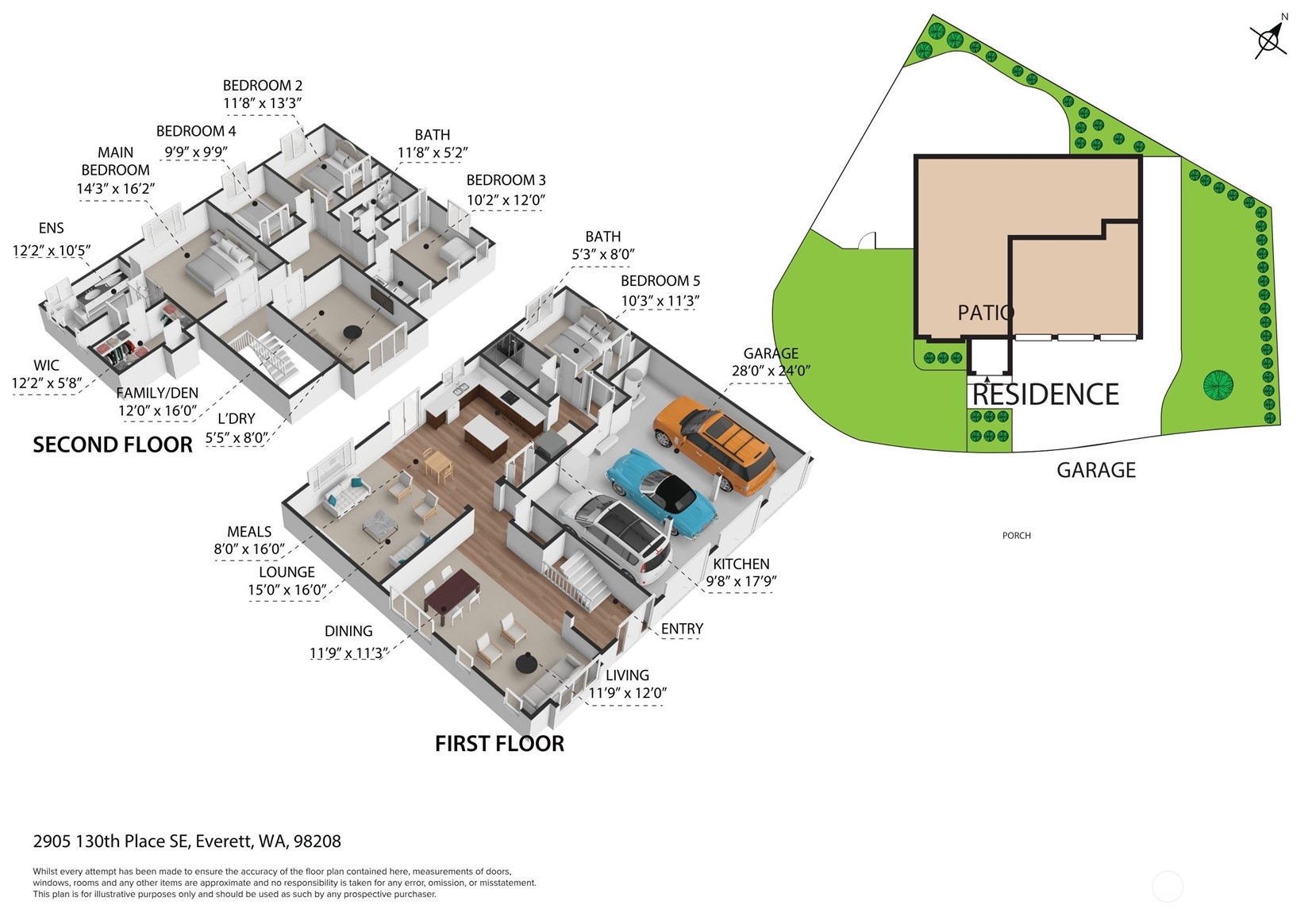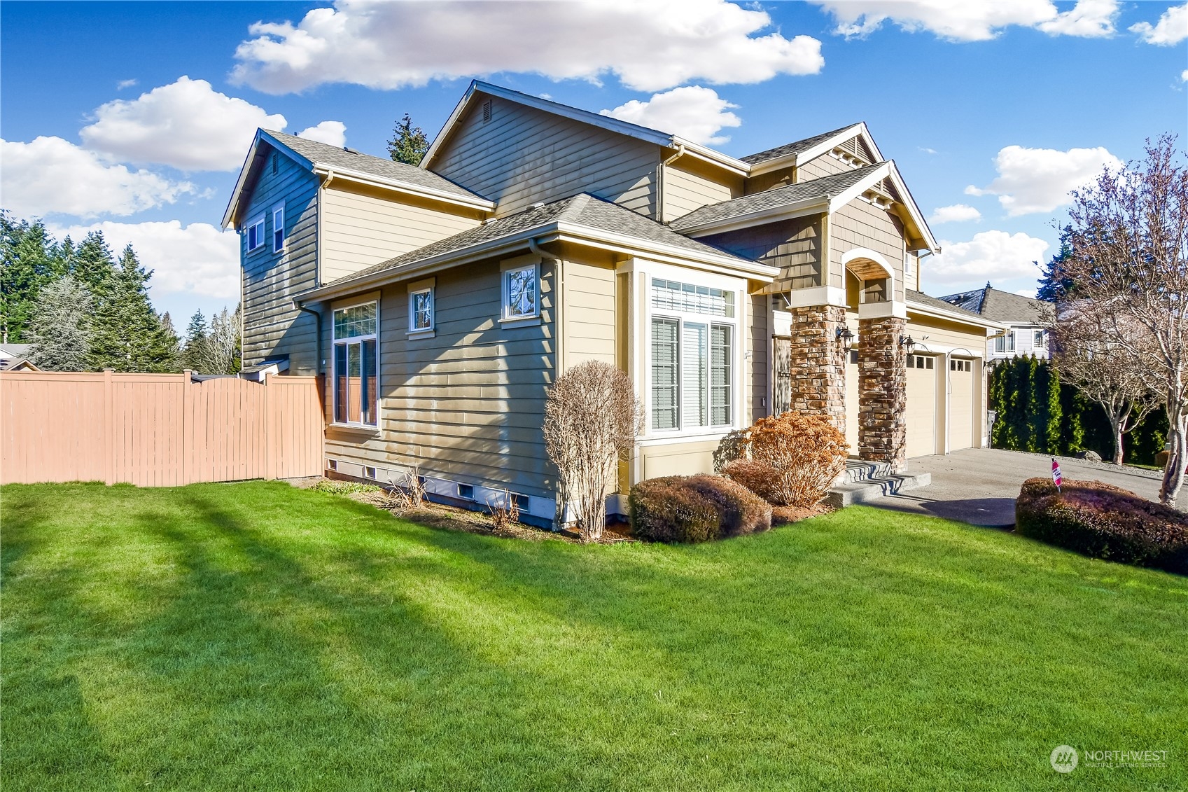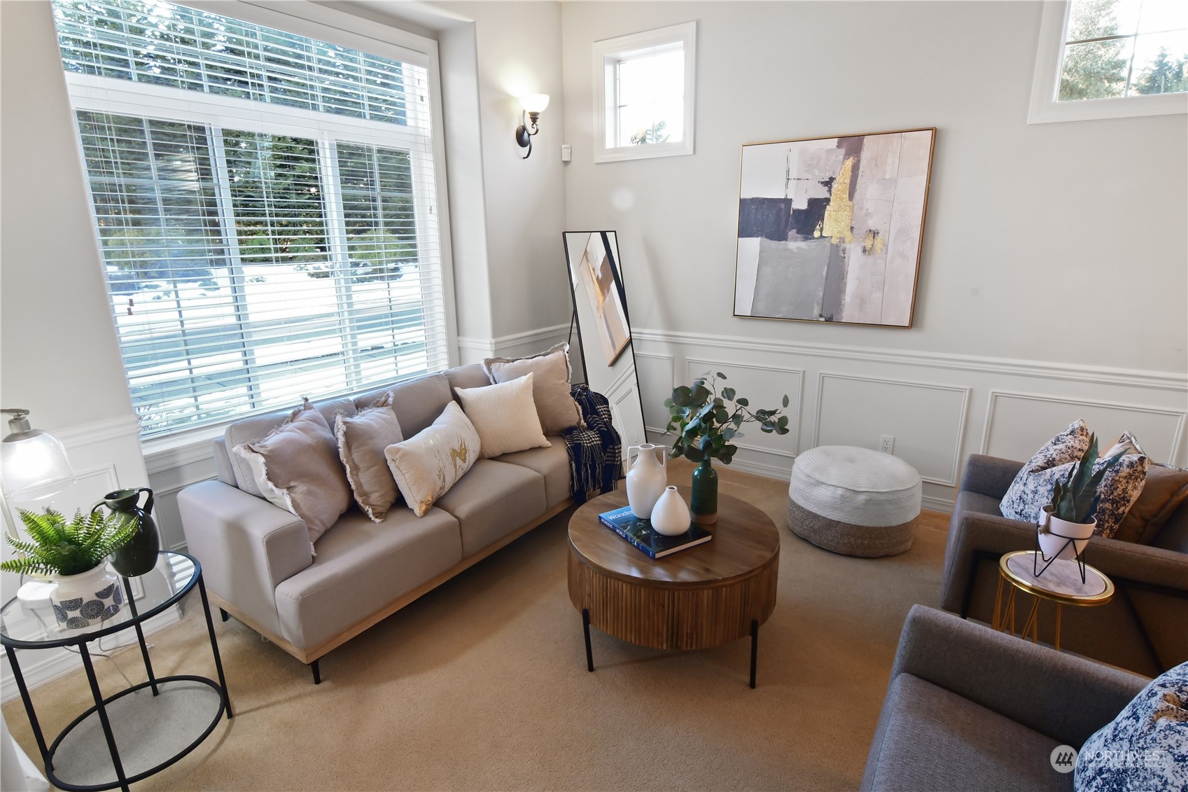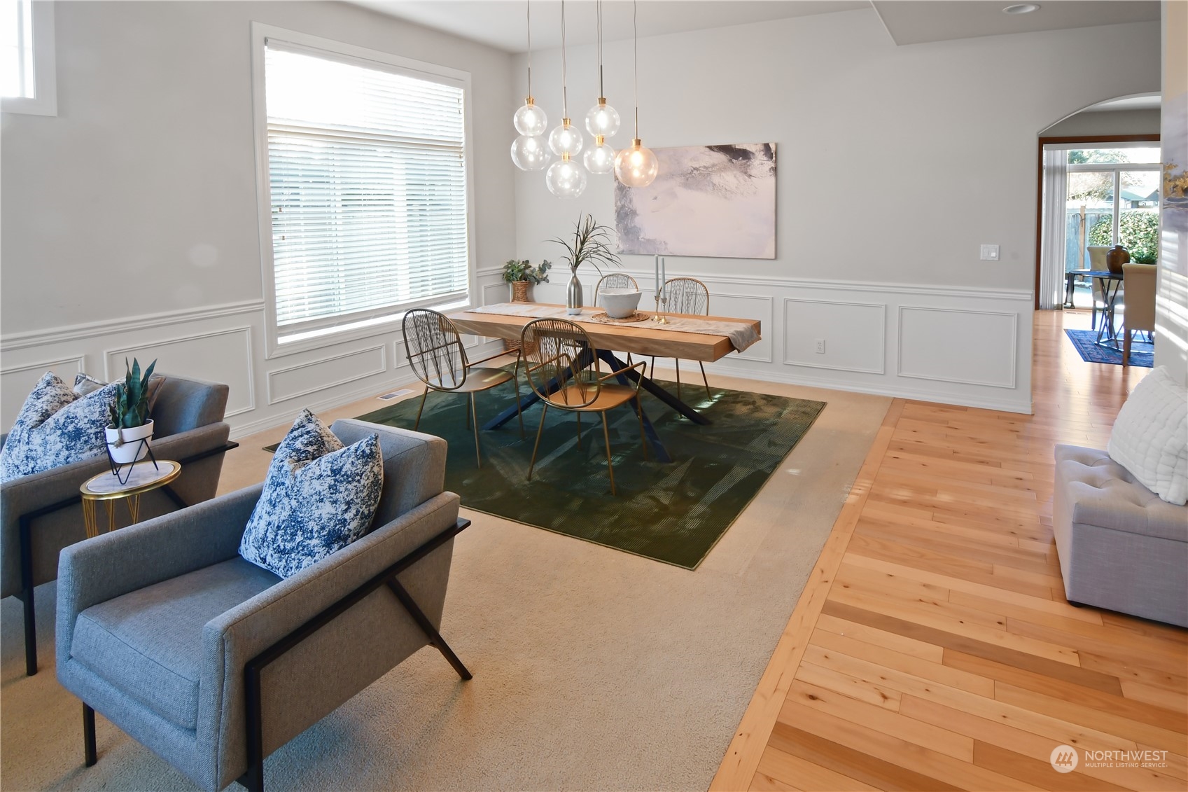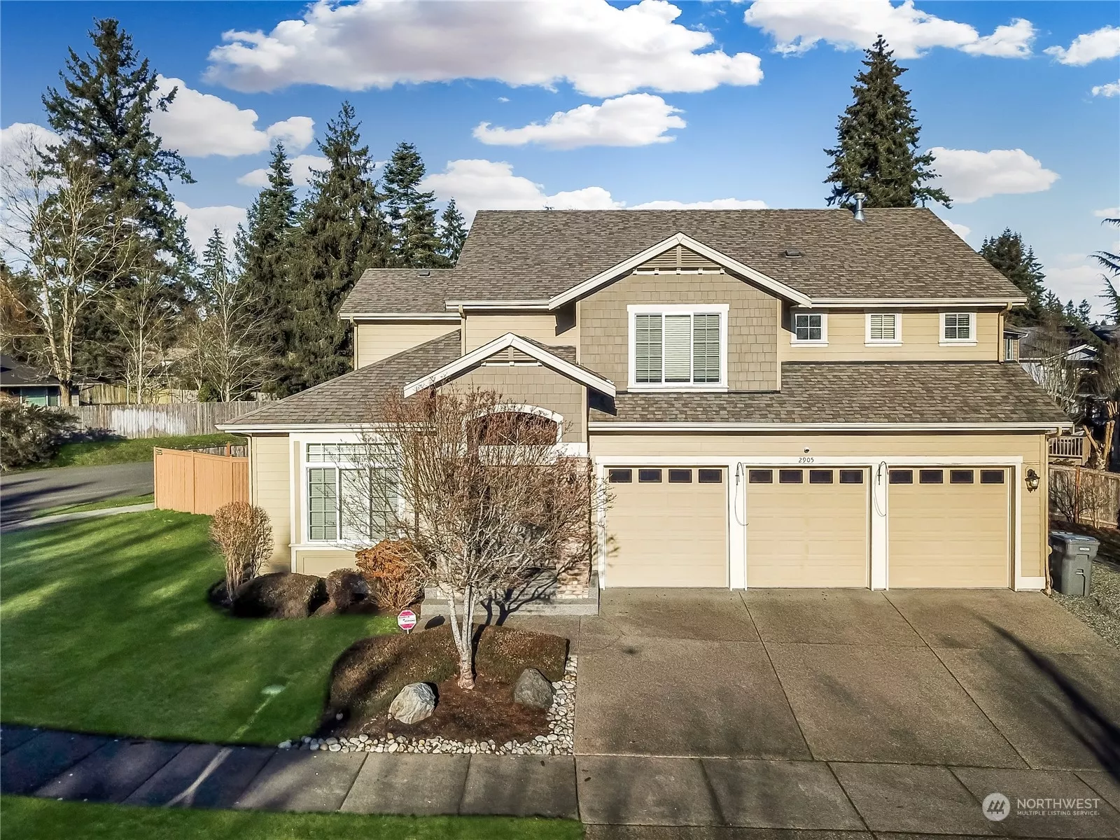
| 2905 130th Place SE Everett WA 98208 | |
| Price | $ 1,180,000 |
| Listing ID | 2327029 |
| Property Type | Residential |
| County | Snohomish |
| Neighborhood | Everett |
| Beds | 5 |
| Baths | 2 |
| House Size | 2822 |
| Year Built | 2007 |
| Days on market | 10 |
Listed By:
Keller Williams Realty Bothell
Description
Discover this inviting 5-bedroom home, thoughtfully designed for comfort and functionality. Spanning an impressive 2822 sqft, it features a main-level bedroom perfect for guests. Upstairs, a versatile TV room/den awaits your relaxation or entertainment needs. Benefit from modern upgrades including a newer furnace and air conditioner, alongside an updated dishwasher and dryer. The home offers a harmonious blend of private and communal spaces with 2 full baths and a 3/4 bath to accommodate everyone. Situated in the vibrant area near Everett and Mill Creek, convenience is at your doorstep, with a plethora of stores and restaurants nearby. Experience the blend of space, convenience, and modern upgrades in this delightful property.
Financial Information
List Price: $ 1180000
Taxes: $ 7376
Property Features
Appliances: Disposal
Elementary School: Penny Creek Elem
Exterior Features: Cement Planked
Fee Frequency: Monthly
Fireplace Features: Gas
Flooring: Carpet, Ceramic Tile, Hardwood
Foundation Details: Poured Concrete
High School: Cascade High
Interior Or Room Features: Bath Off Primary, Ceramic Tile, Dining Room, Fireplace, Hardwood, Security System, Vaulted Ceiling(s), Walk-In Closet(s), Wall to Wall Carpet, Water Heater
Levels: Two
Lot Features: Corner Lot, Sidewalk
Middle Or Junior School: Eisenhower Mid
Parking Features: Attached Garage
Property Condition: Very Good
Roof: Composition
Sewer: Sewer Connected
Structure Type: House
View: Territorial
Water Source: Public
Elementary School: Penny Creek Elem
High School: Cascade High
Middle Or Junior School: Eisenhower Mid
MLS Area Major: 740 - Everett/Mukilteo
City: Everett
Subdivision Name: Everett
Association Fee: 21
Listed By:
Keller Williams Realty Bothell
425-482-6100
