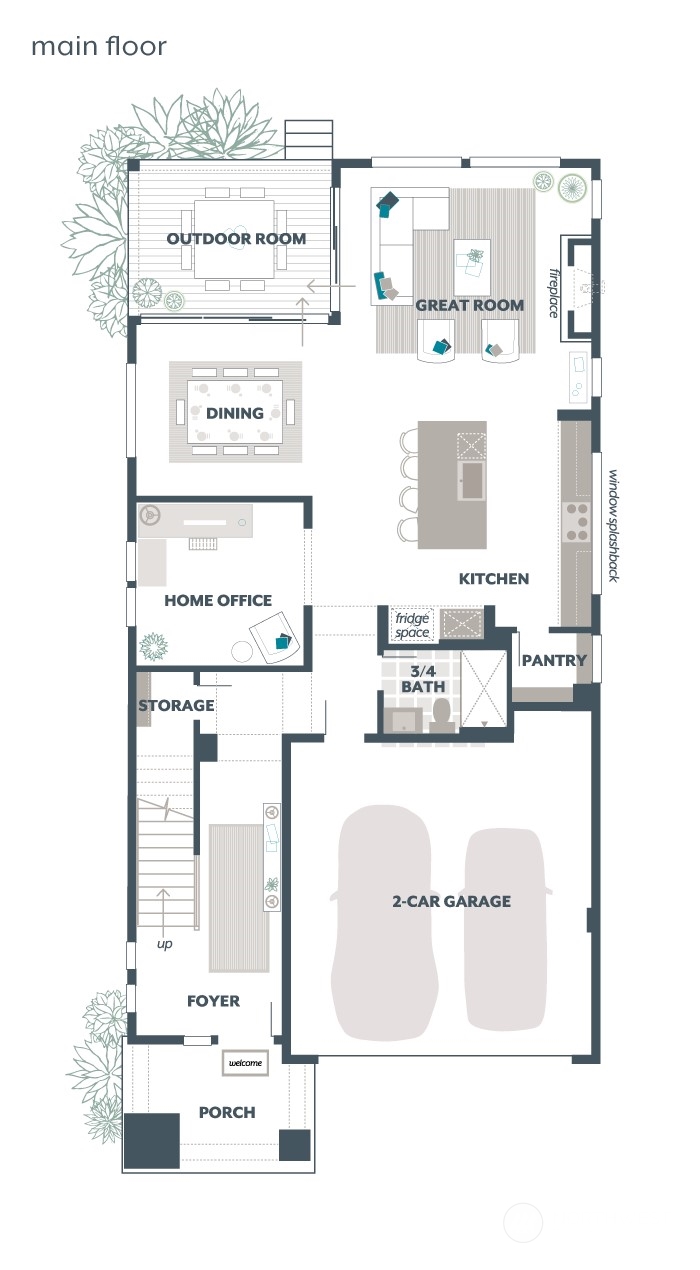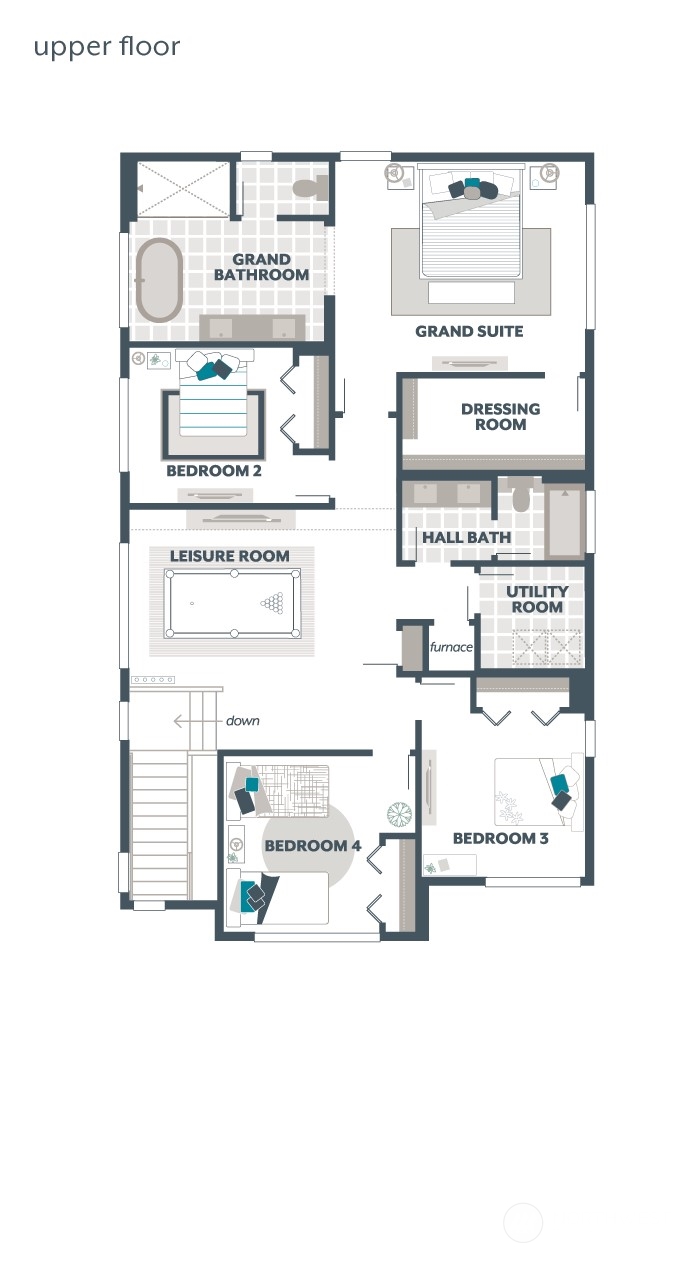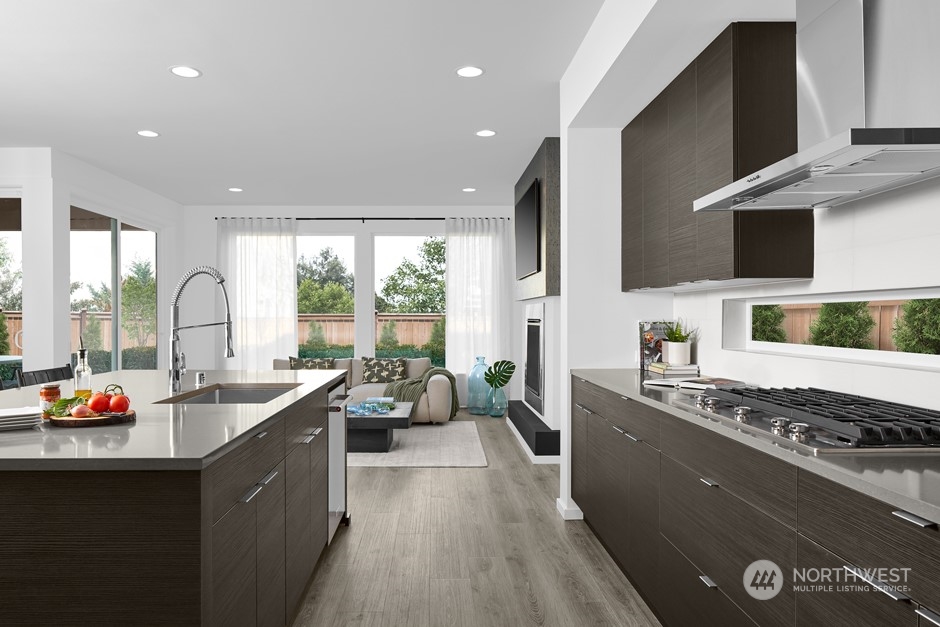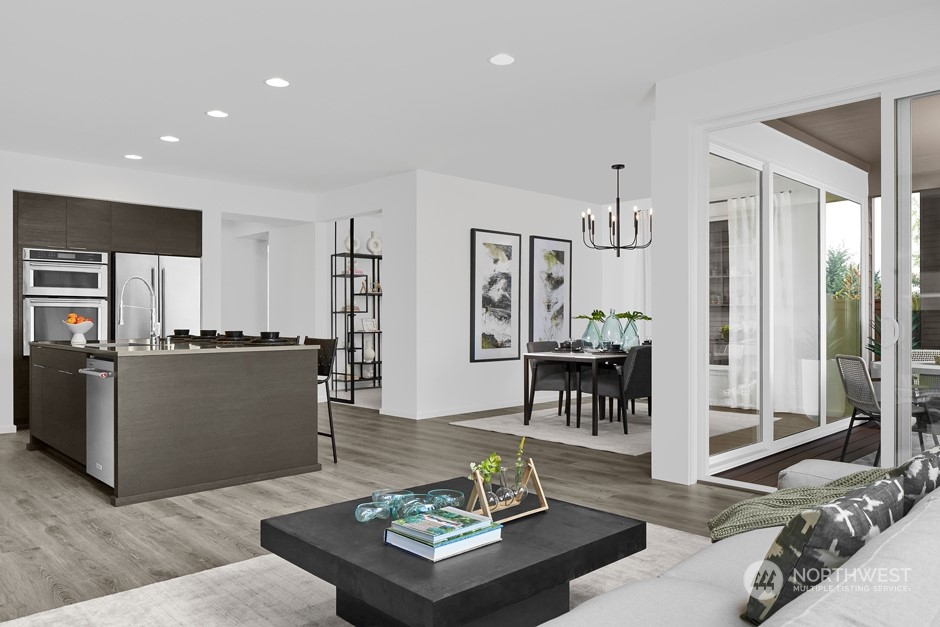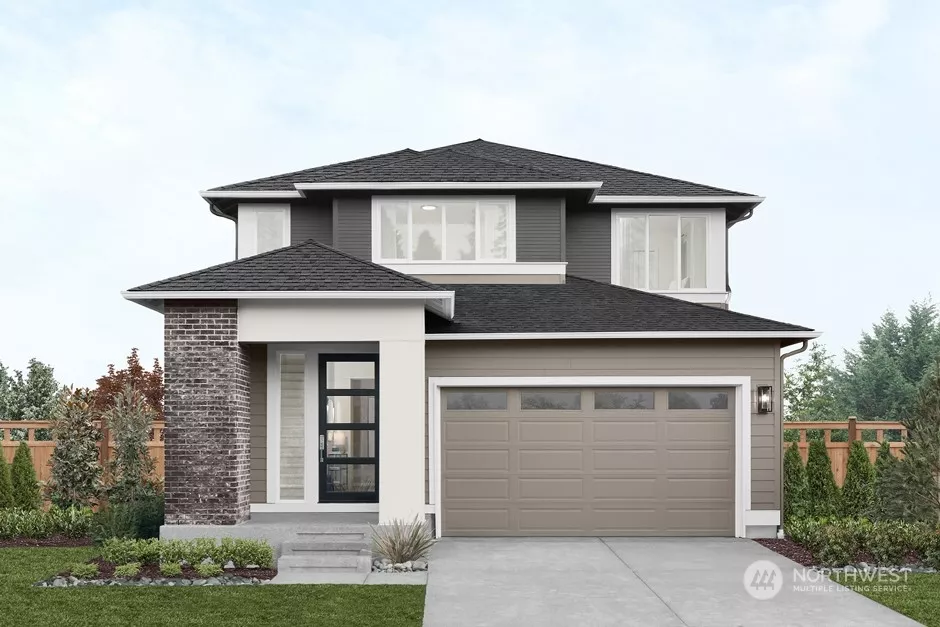
| 19832 39th Drive SE Bothell WA 98012 | |
| Price | $ 1,798,995 |
| Listing ID | 2324360 |
| Property Type | Residential |
| County | Snohomish |
| Neighborhood | North Creek |
| Beds | 4 |
| Baths | 2 |
| House Size | 2597 |
| Year Built | 2024 |
| Days on market | 84 |
Listed By:
Teambuilder KW
Description
The Abelia by MainVue Homes at Elmbrook is a luxurious four-bedroom home. Enter through the Foyer to stairs with an open iron railing in a matte black finish. Next, the luxurious Powder Room features 3cm Quartz floating vanity and Pendant LED lighting. A Home Office is tucked away off the Gourmet Kitchen. The Gourmet Kitchen features 3cm Quartz counters, Stainless Steel Appliances, a unique window splashback. The Signature Outdoor Room connects the Great Room and Dining, bringing the outdoors in. Upstairs, find the Leisure Room, three secondary bedrooms and the Grand Suite. Customer registration policy: Buyer’s Broker to visit or be registered on Buyer’s 1st visit for full Commission or commission is reduced.
Financial Information
List Price: $ 1798995
Property Features
Appliances: Disposal
Community Features: CCRs
Elementary School: Fernwood Elem
Exterior Features: Cement Planked
Fee Frequency: Monthly
Fireplace Features: Gas
Flooring: Carpet, Ceramic Tile, Laminate, Vinyl
Foundation Details: Poured Concrete
High School: North Creek High School
Interior Or Room Features: Bath Off Primary, Ceramic Tile, Dining Room, Double Pane/Storm Window, Fireplace, Laminate, Walk-In Closet(s), Walk-In Pantry, Wall to Wall Carpet, Water Heater
Levels: Two
Lot Features: Curbs, Paved, Sidewalk
Middle Or Junior School: Skyview Middle School
Parking Features: Attached Garage
Roof: Composition
Sewer: Sewer Connected
Structure Type: House
Water Source: Public
Elementary School: Fernwood Elem
High School: North Creek High School
Middle Or Junior School: Skyview Middle School
MLS Area Major: 610 - Southeast Snohomish
City: Bothell
Subdivision Name: North Creek
Association Fee: 96
Listed By:
Teambuilder KW
425-458-6750
