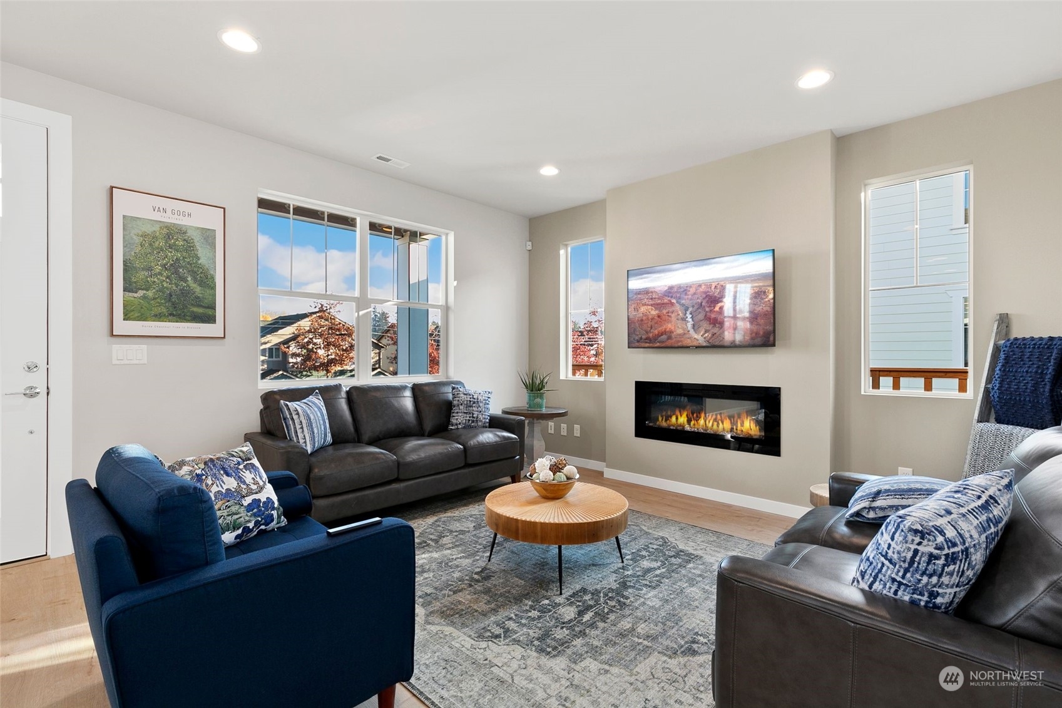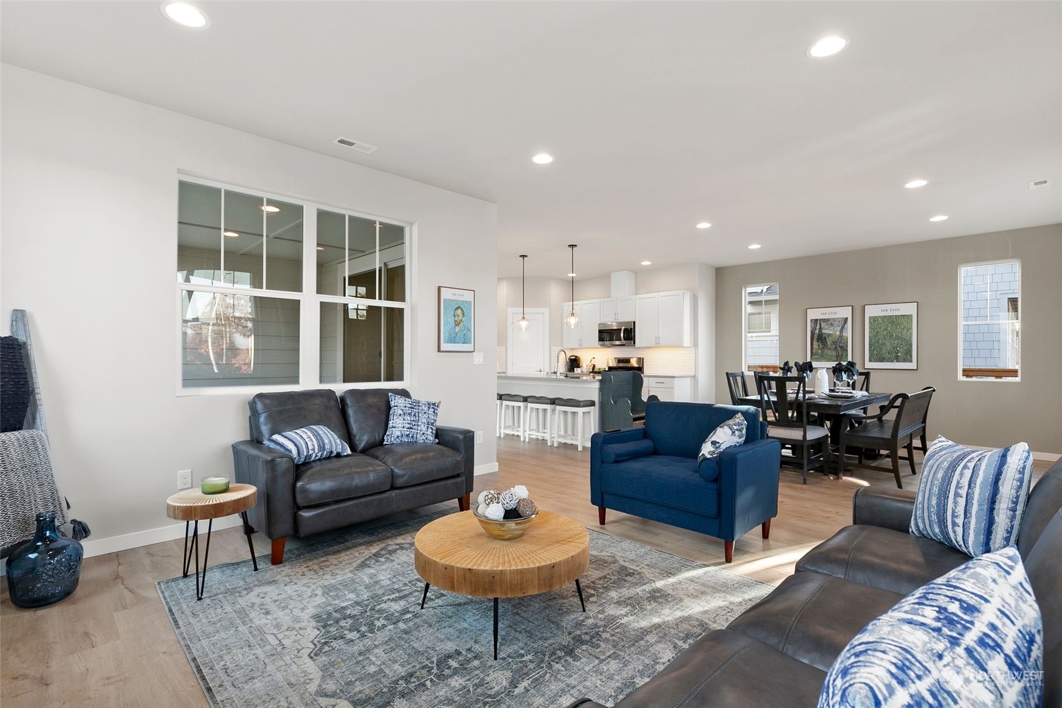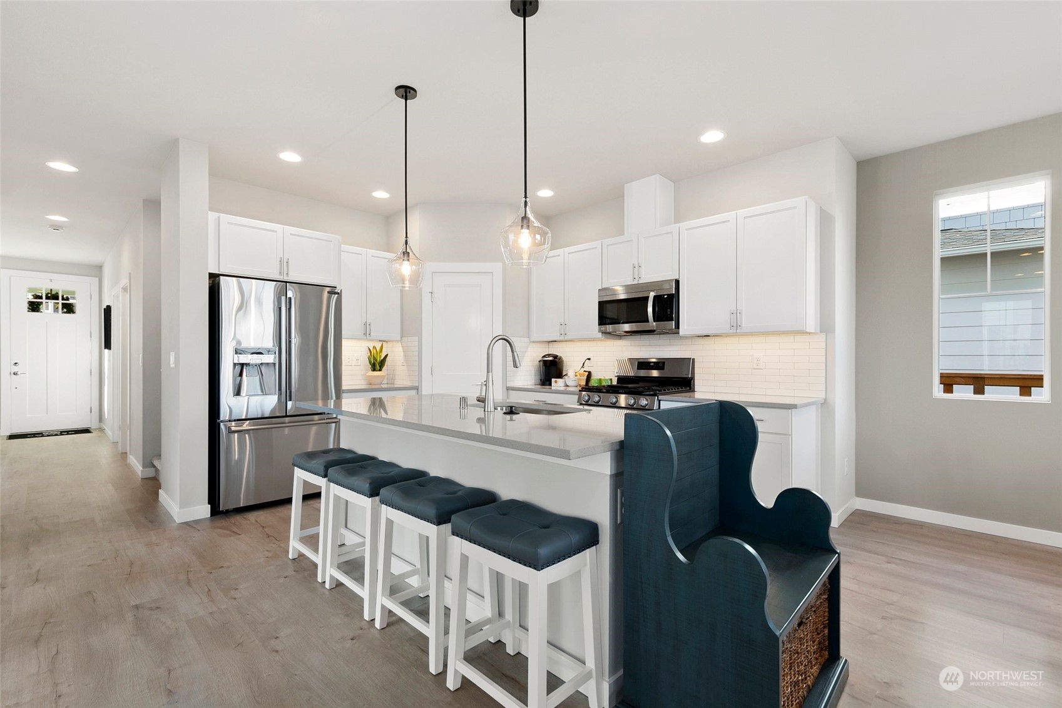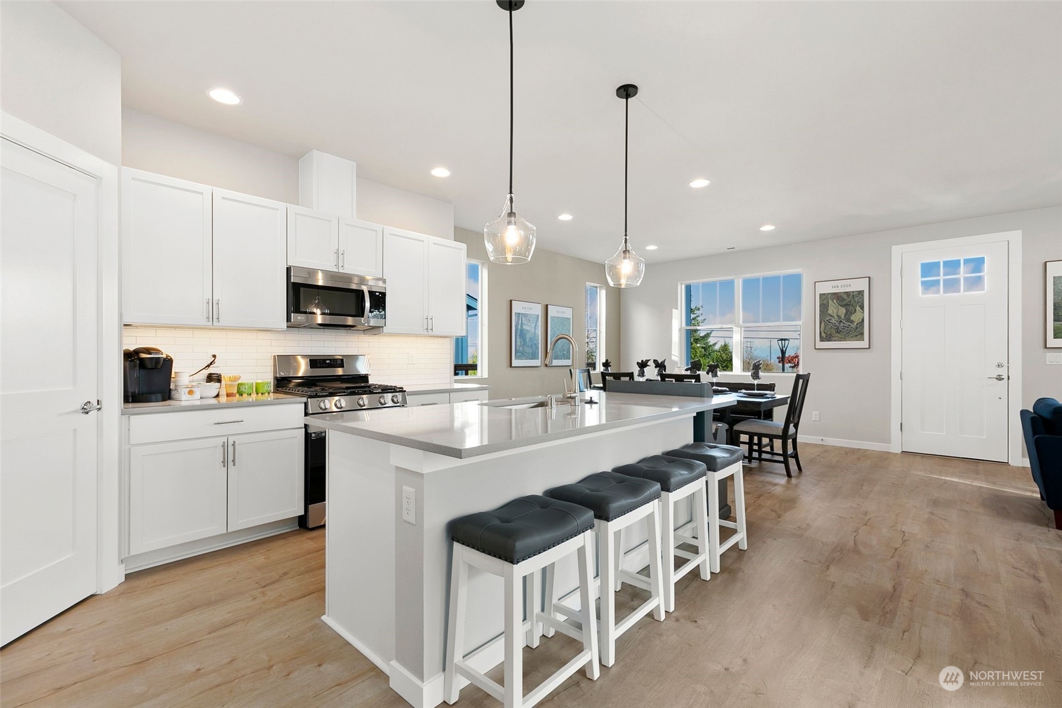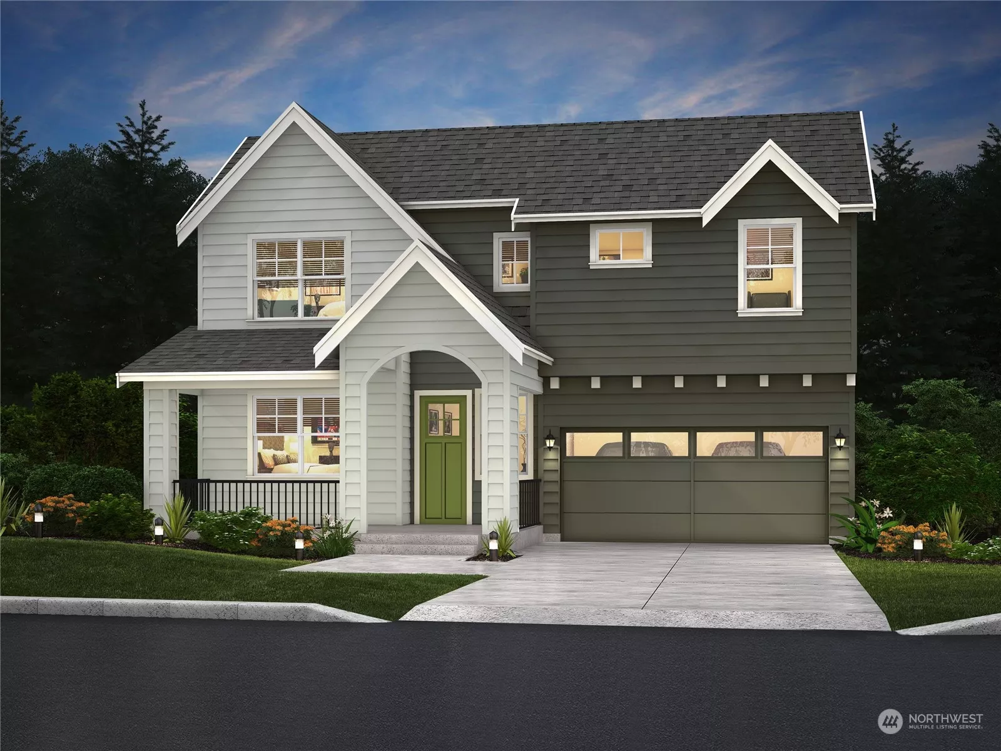
| Unit 8 502 97th Street SW Seattle WA 98106 | |
| Price | $ 1,159,900 |
| Listing ID | 2322327 |
| Property Type | Residential |
| County | King |
| Neighborhood | West Seattle |
| Beds | 5 |
| Baths | 2 |
| House Size | 2701 |
| Year Built | 2025 |
| Days on market | 30 |
Listed By:
Conner Real Estate Group, LLC
Description
$30,000 seller credit promo w/ window treatments & appliance package. Move-In-Ready! Discover the elegance of our Plan A1 featuring a spacious, open kitchen with quartz counters, tile backsplash, and under-cabinet lighting. Luxurious vinyl plank flooring and an inviting electric linear fireplace enhance the main level, alongside a bedroom and 3/4 bath. Upstairs, the expansive primary suite boasts a 5-piece bath with double sinks, quartz counter, and tile flooring. Three additional well-sized bedrooms and a generous bonus room await. Enjoy the fully fenced, beautifully landscaped yard and relax on the covered side porch with a gas BBQ stub. Buyer's Broker must register Buyer on or before their 1st visit to receive full compensation.
Financial Information
List Price: $ 1159900
Taxes: $ 11000
Property Features
Appliances: Disposal
Community Features: Park, Playground
Direction Faces: South
Elementary School: White Center Heights
Exterior Features: Cement Planked
Fee Frequency: Monthly
Fireplace Features: Electric
Flooring: Carpet, Ceramic Tile, Laminate, Vinyl Plank
Foundation Details: Poured Concrete
High School: Evergreen High
Interior Or Room Features: Bath Off Primary, Ceramic Tile, Double Pane/Storm Window, Fireplace, High Tech Cabling, Laminate, Walk-In Closet(s), Wall to Wall Carpet, Water Heater
Levels: Two
Lot Features: Corner Lot, Paved, Sidewalk
Middle Or Junior School: Cascade Mid
Parking Features: Attached Garage
Property Condition: Very Good
Roof: Composition
Sewer: Sewer Connected
Structure Type: House
Water Source: Public
Elementary School: White Center Heights
High School: Evergreen High
Middle Or Junior School: Cascade Mid
MLS Area Major: 140 - West Seattle
City: Seattle
Subdivision Name: West Seattle
Association Fee: 97
Listed By:
Conner Real Estate Group, LLC
425-455-9280
