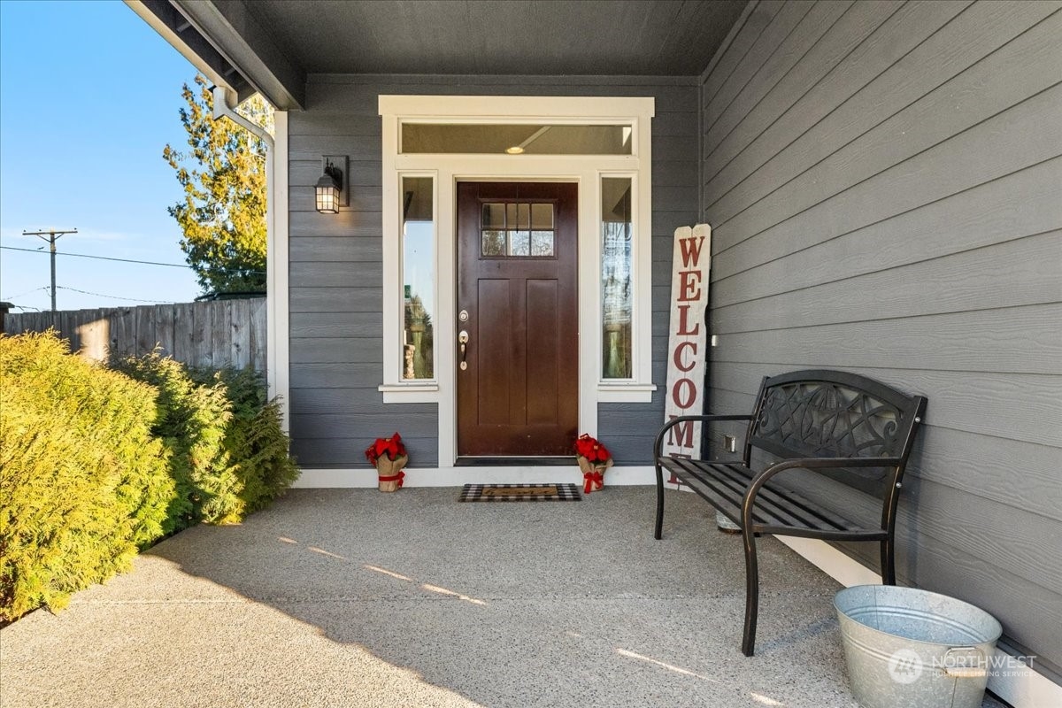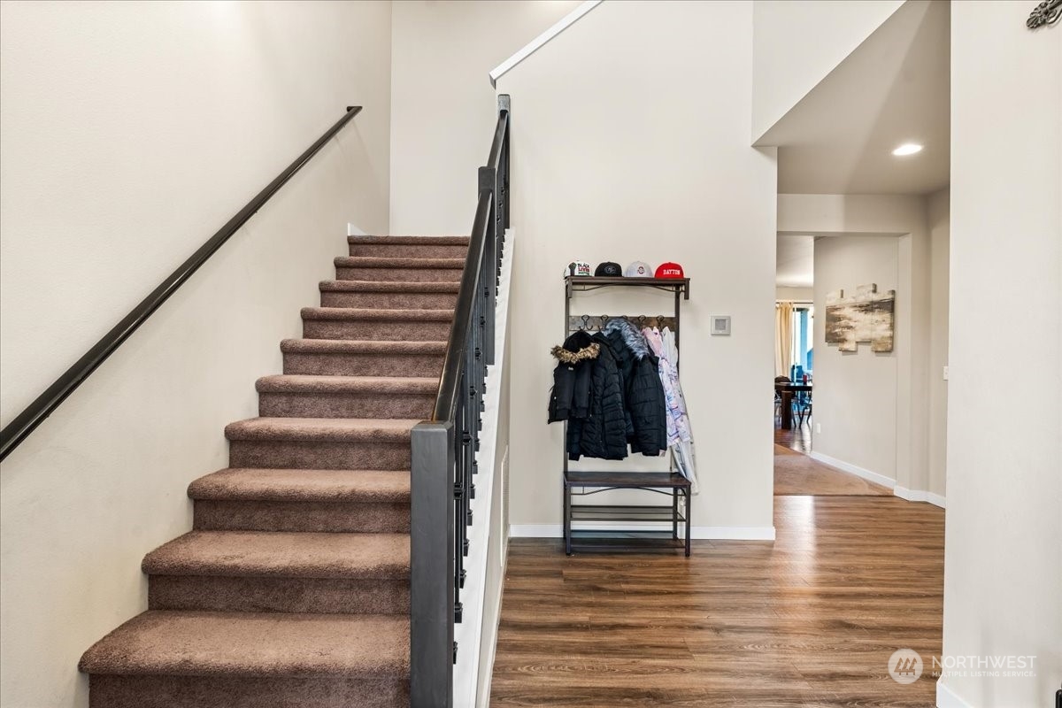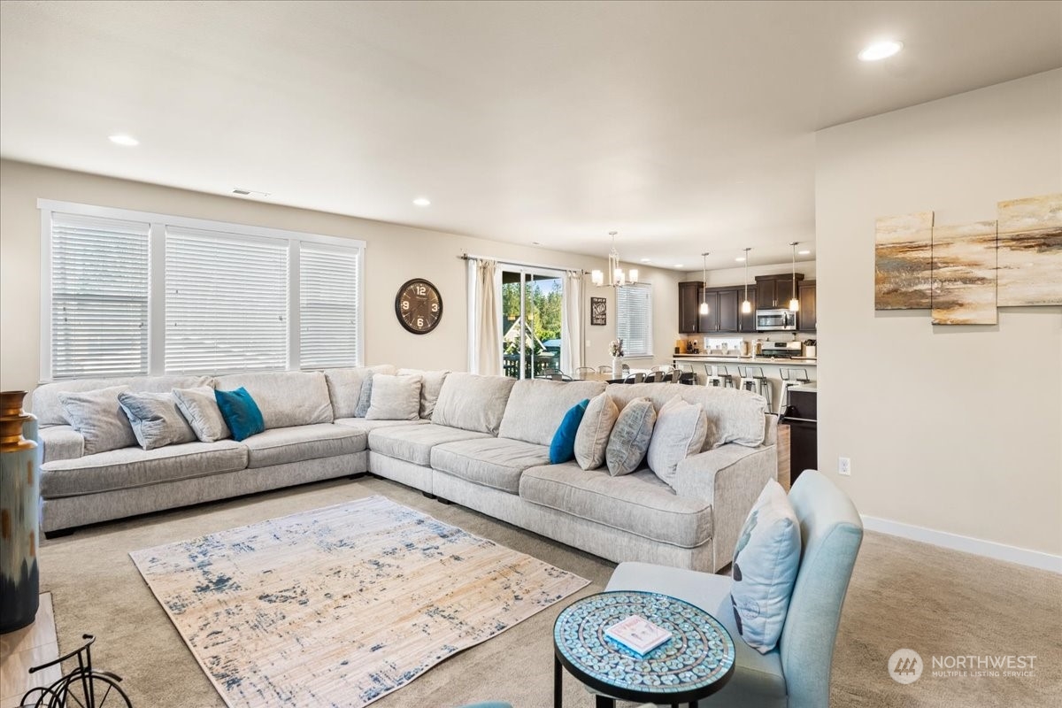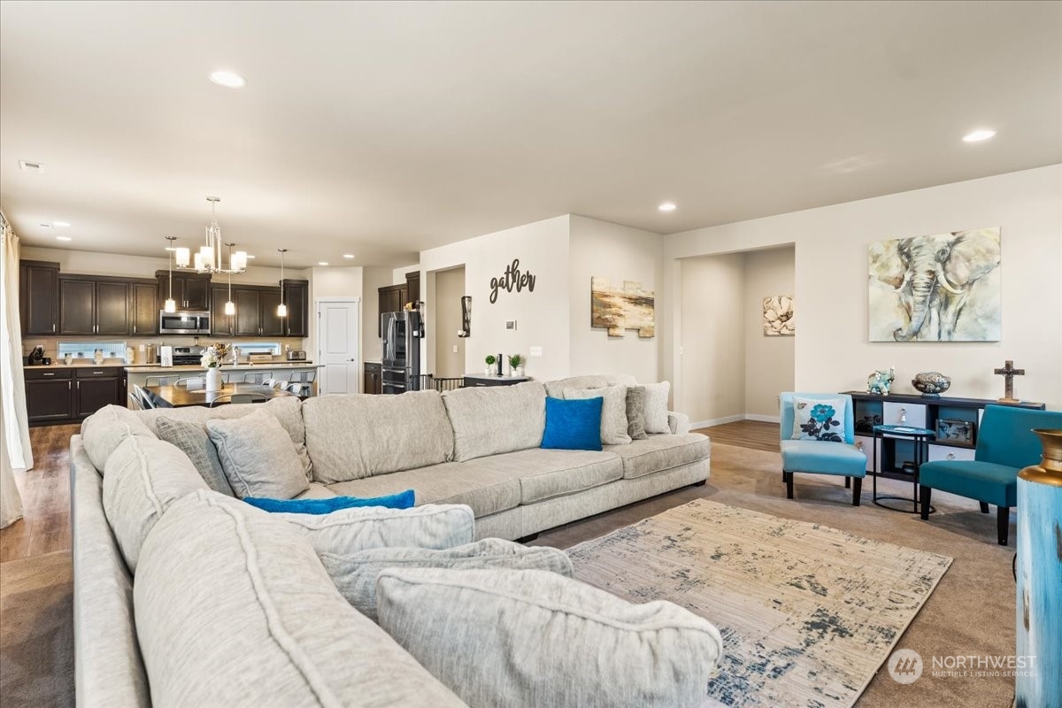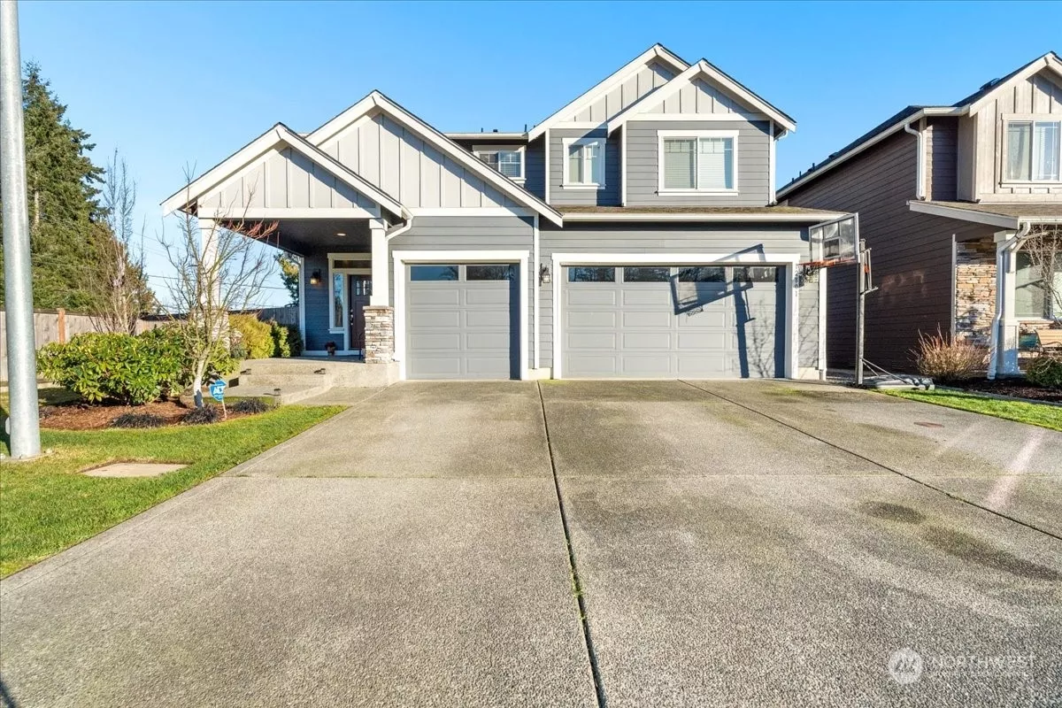
| 12801 60th Avenue E Puyallup WA 98373 | |
| Price | $ 690,000 |
| Listing ID | 2325497 |
| Property Type | Residential |
| County | Pierce |
| Neighborhood | Puyallup |
| Beds | 4 |
| Baths | 2 Full 1 Half |
| House Size | 2884 |
| Year Built | 2017 |
| Days on market | 84 |
Listed By:
Unique Lifestyle Realty
Description
Nestled in a prime location near Canyon, this stunning home is packed with luxurious features and thoughtful design. Open kitchen boasts stainless steel appliances, a gas range, quartz countertops, and full-height backsplash, all complemented by engineered hardwood floors. The soaring entry leads to the living area with high ceilings, white millwork, air conditioning, and a cozy gas fireplace. A versatile main-floor office or bedroom adds flexibility. Upstairs, enjoy a spacious loft, primary suite with a 5-piece bath, and a walk-in closet, plus two additional bedrooms and a bonus room or optional fifth bedroom. The 3-car garage offers ample storage. Outdoors, a large covered deck provides year-round entertaining options. Welcome home!
Financial Information
List Price: $ 690000
Taxes: $ 6827
Property Features
Community Features: CCRs
Elementary School: Collins Elem
Exterior Features: Wood, Wood Products
Fee Frequency: Quarterly
Fireplace Features: Gas
Flooring: Carpet, Engineered Hardwood
Foundation Details: Poured Concrete
High School: Franklin-Pierce High
Interior Or Room Features: Bath Off Primary, Ceiling Fan(s), Dining Room, Double Pane/Storm Window, Fireplace, Vaulted Ceiling(s), Walk-In Closet(s), Walk-In Pantry, Wall to Wall Carpet, Water Heater
Levels: Two
Lot Features: Corner Lot, Cul-De-Sac, Curbs, Paved, Sidewalk
Middle Or Junior School: Morris Ford Mid
Parking Features: Attached Garage
Property Condition: Very Good
Roof: Composition
Sewer: Sewer Connected
Structure Type: House
Water Source: Public
Elementary School: Collins Elem
High School: Franklin-Pierce High
Middle Or Junior School: Morris Ford Mid
MLS Area Major: 87 - Puyallup
City: Puyallup
Subdivision Name: Puyallup
Association Fee: 225
Listed By:
Unique Lifestyle Realty
253-455-6965
