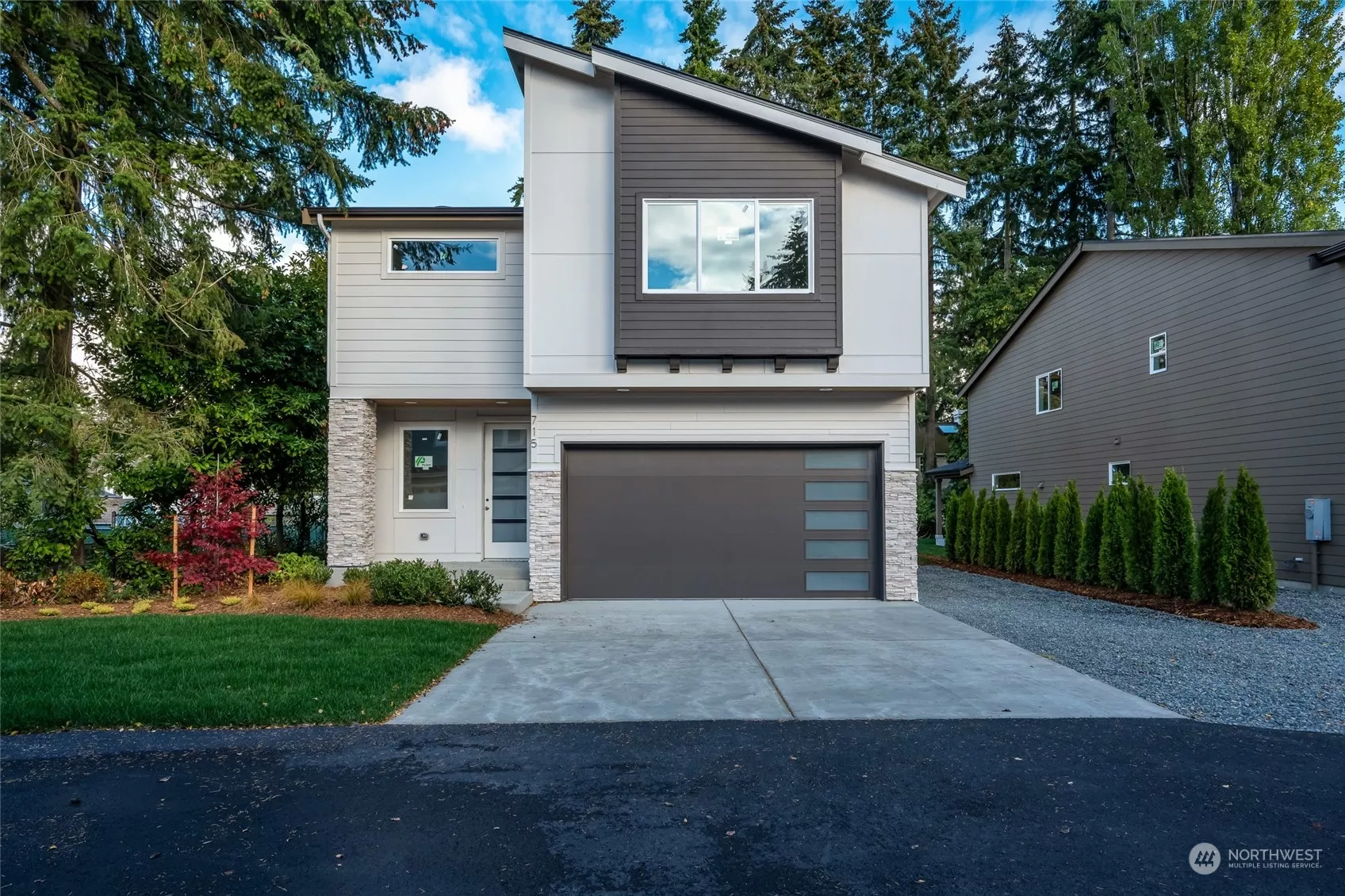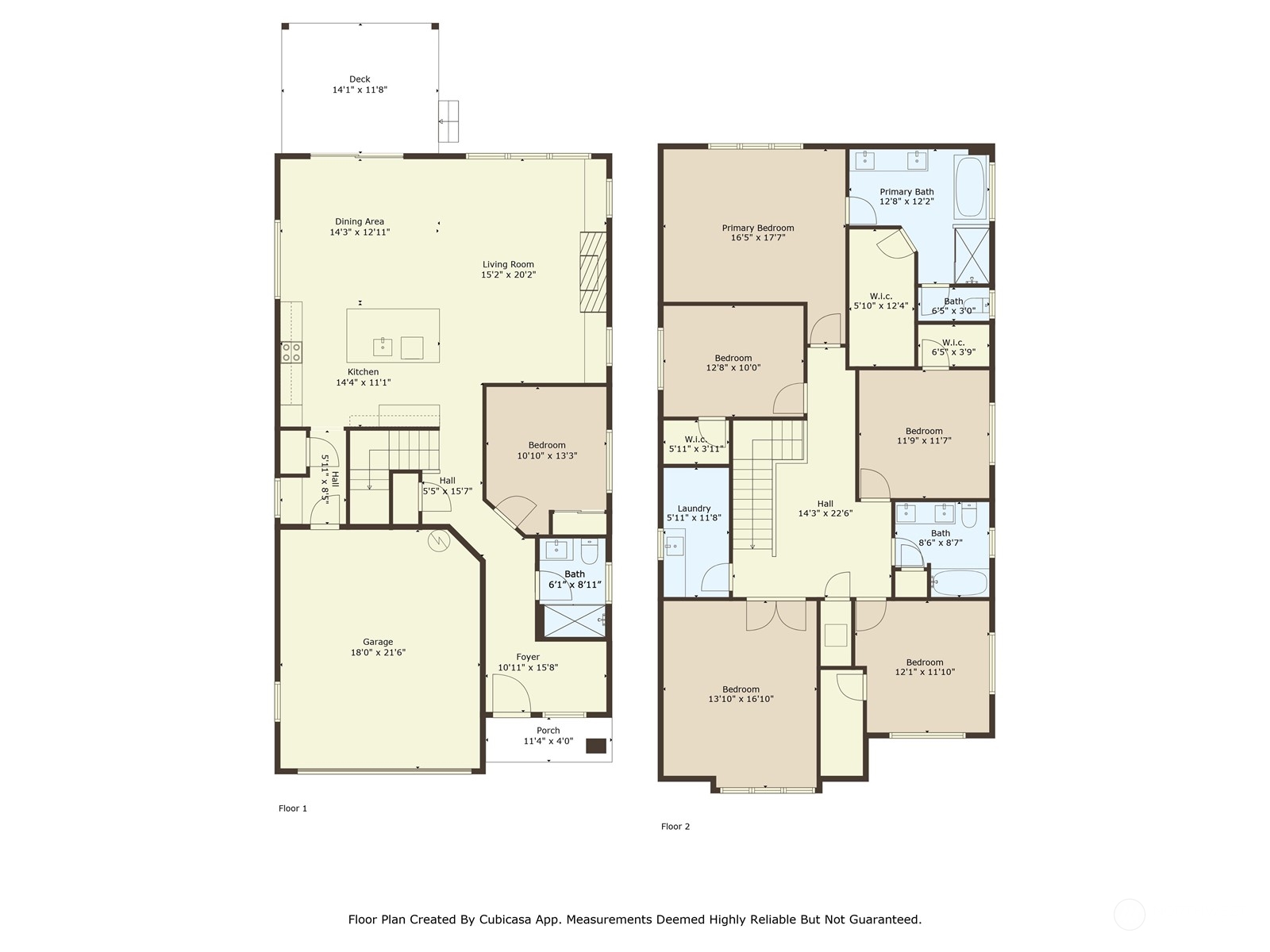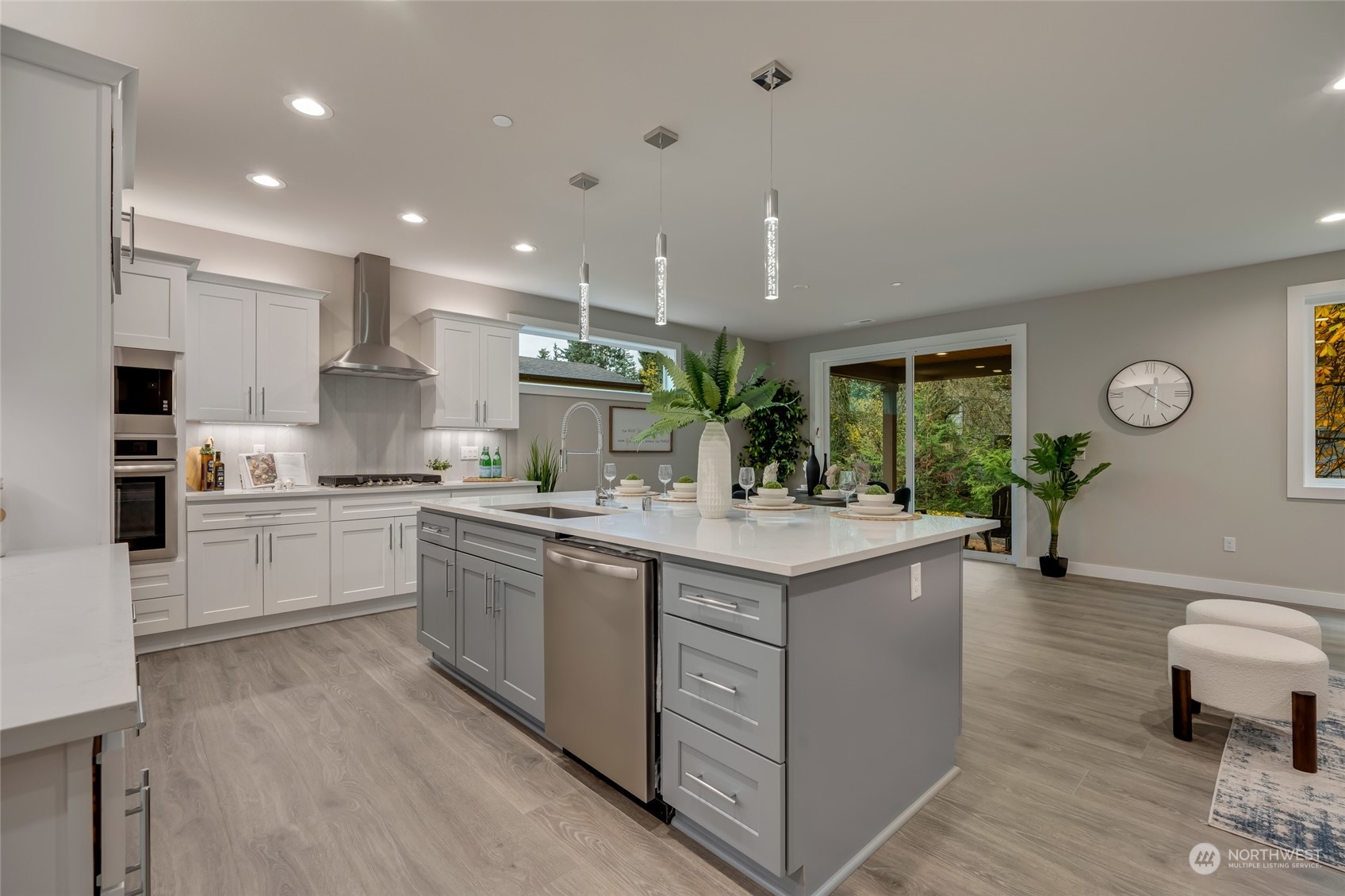
| 715 188th Street N Shoreline WA 98133 | |
| Price | $ 1,599,000 |
| Listing ID | 2322698 |
| Property Type | Residential |
| County | King |
| Neighborhood | Echo Lake |
| Beds | 5 |
| Baths | 2 |
| House Size | 2840 |
| Year Built | 2025 |
| Days on market | 19 |
Listed By:
Real Broker LLC
Description
Presale opportunity, brought to you by local builder, Calibre Homes. Will be move-in ready late Feb. Stunning new construction home on large lot! Open floor plan showcases a modern kitchen with quartz counters, flowing seamlessly into the expansive living areas. A huge family/bonus room upstairs offers endless possibilities for a home theater or playroom. The luxurious primary suite boasts a spa-like bath with dual sinks, deep soaking tub, large shower, & WIC. Each bedroom offers a WIC, including one on main floor, ideal for a MIL or home office. LVP flooring throughout main level, high-end luxury carpet upstairs. Enjoy outdoor living on the covered deck, mature trees surrounding & RV parking. Located near Richmond Beach & Kings School.
Financial Information
List Price: $ 1599000
Taxes: $ 6314
Property Features
Elementary School: Echo Lake Elem
Exterior Features: Cement Planked
Fireplace Features: Electric
Flooring: Carpet, Ceramic Tile, Vinyl Plank
Foundation Details: Poured Concrete
High School: Shorewood High
Interior Or Room Features: Bath Off Primary, Ceramic Tile, Dining Room, Double Pane/Storm Window, Fireplace, French Doors, High Tech Cabling, SMART Wired, Walk-In Closet(s), Walk-In Pantry, Wall to Wall Carpet, Water Heater
Levels: Two
Lot Features: Paved
Middle Or Junior School: Albert Einstein Mid
Parking Features: Attached Garage, Driveway, RV Parking
Property Condition: Under Construction
Roof: Composition
Sewer: Sewer Connected
Structure Type: House
View: Territorial
Water Source: Public
Elementary School: Echo Lake Elem
High School: Shorewood High
Middle Or Junior School: Albert Einstein Mid
MLS Area Major: 715 - Richmond Beach/Shoreline
City: Shoreline
Subdivision Name: Echo Lake
Listed By:
Real Broker LLC
855-450-0442

![Step inside and be greeted by the bright, open floor plan that’s flooded with natural light from large, beautifully crafted windows, creating a warm and inviting atmosphere throughout. [Finishes are of 713, but 715 will be similar in finishes.] Step inside and be greeted by the bright, open floor plan that’s flooded with natural light from large, beautifully crafted windows, creating a warm and inviting atmosphere throughout. [Finishes are of 713, but 715 will be similar in finishes.]](https://successhdx.z13.web.core.windows.net/images/wanwmls2/Listings/NWM2322698/NWM2322698-2.jpg)

![The large kitchen island serves as the perfect gathering spot for casual meals or hosting family and friends. [Finishes are of 713, but 715 will be similar in finishes.] The large kitchen island serves as the perfect gathering spot for casual meals or hosting family and friends. [Finishes are of 713, but 715 will be similar in finishes.]](https://successhdx.z13.web.core.windows.net/images/wanwmls2/Listings/NWM2322698/NWM2322698-4.jpg)
