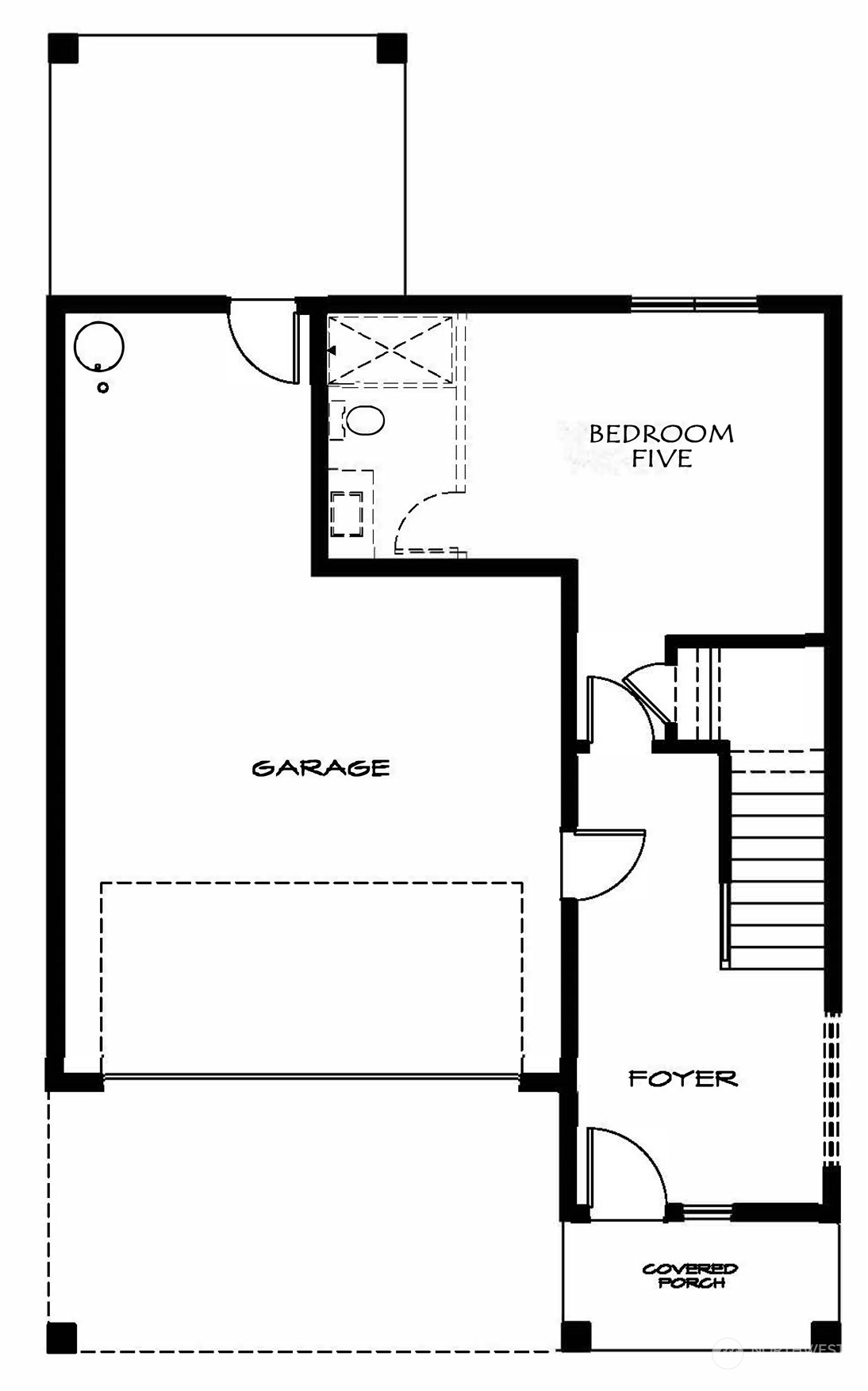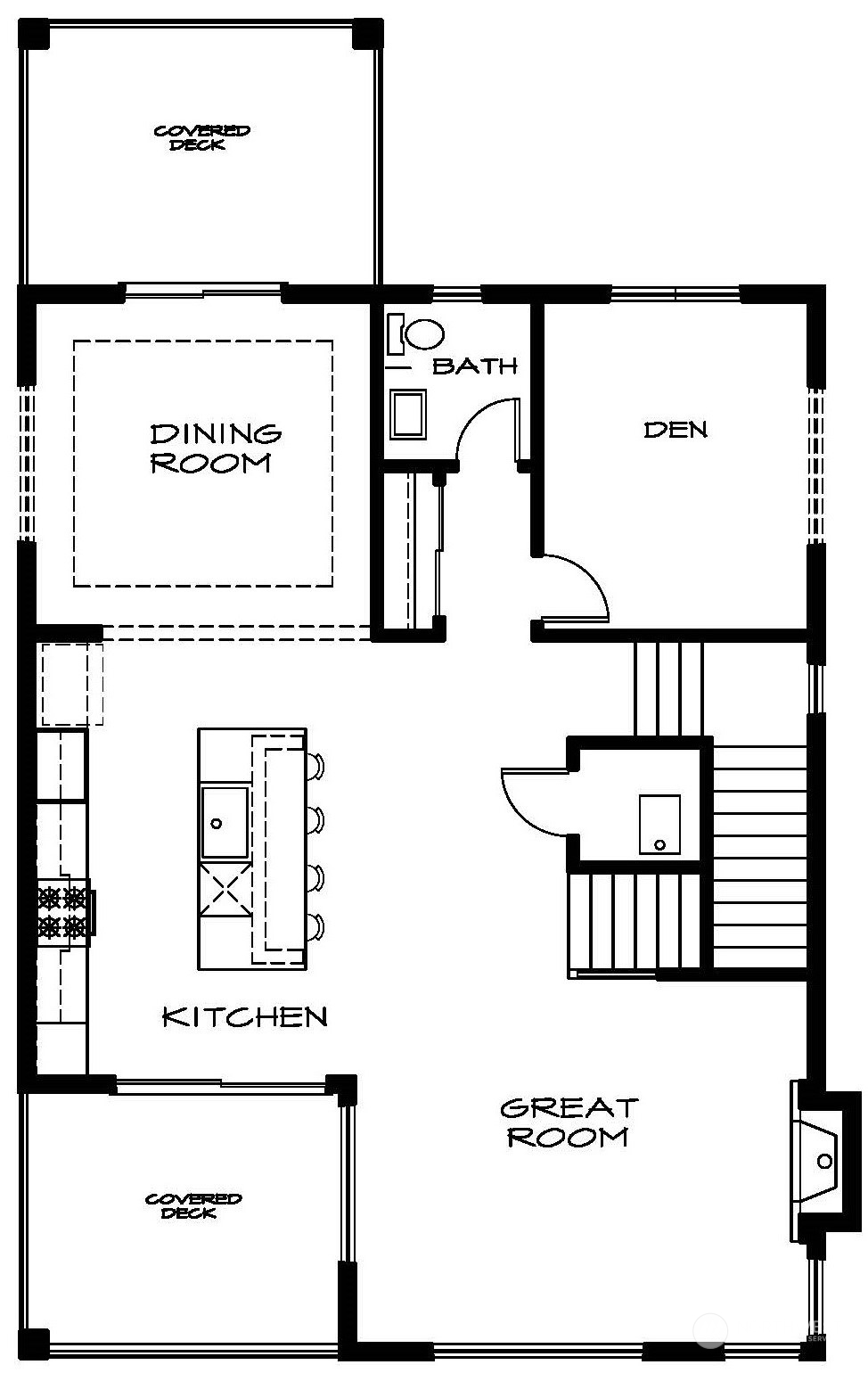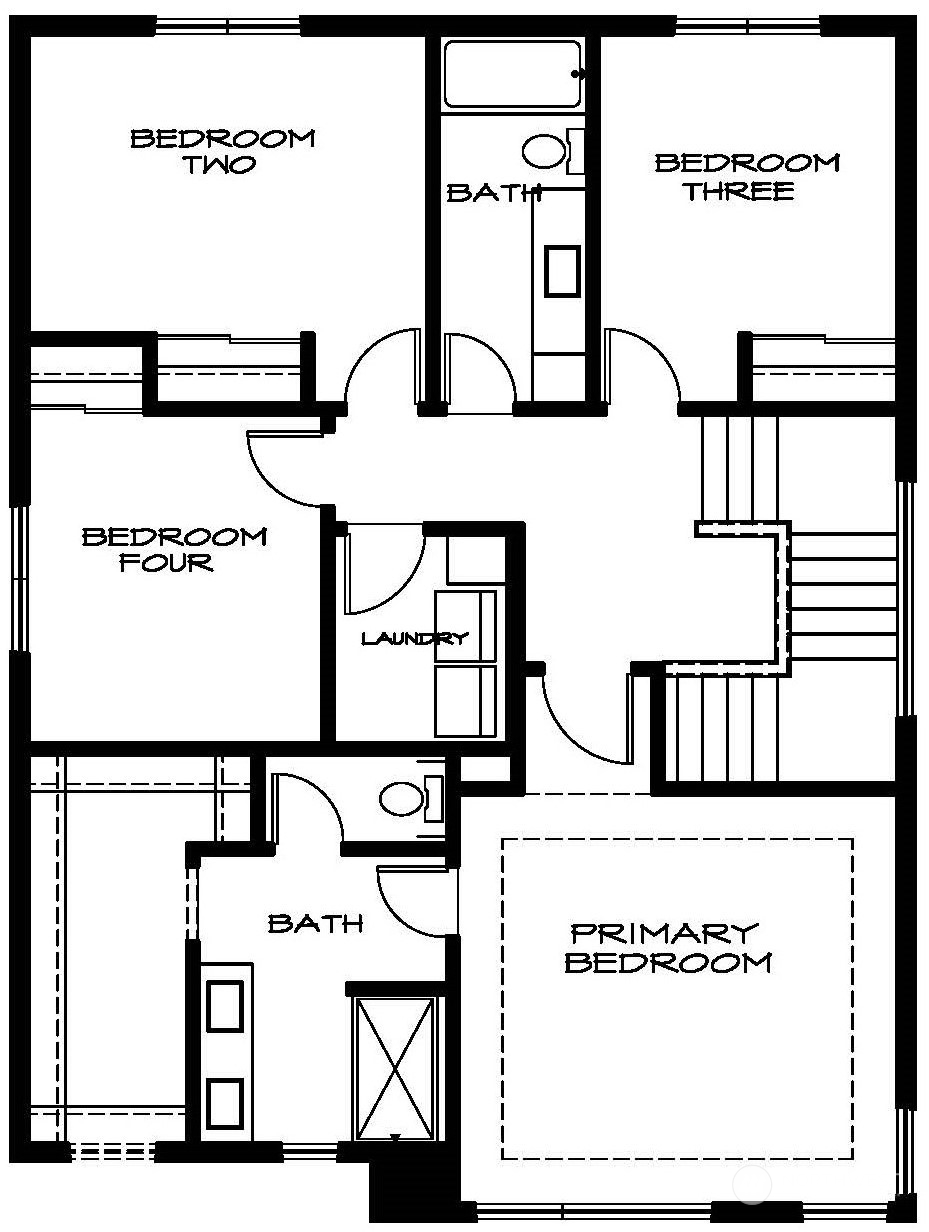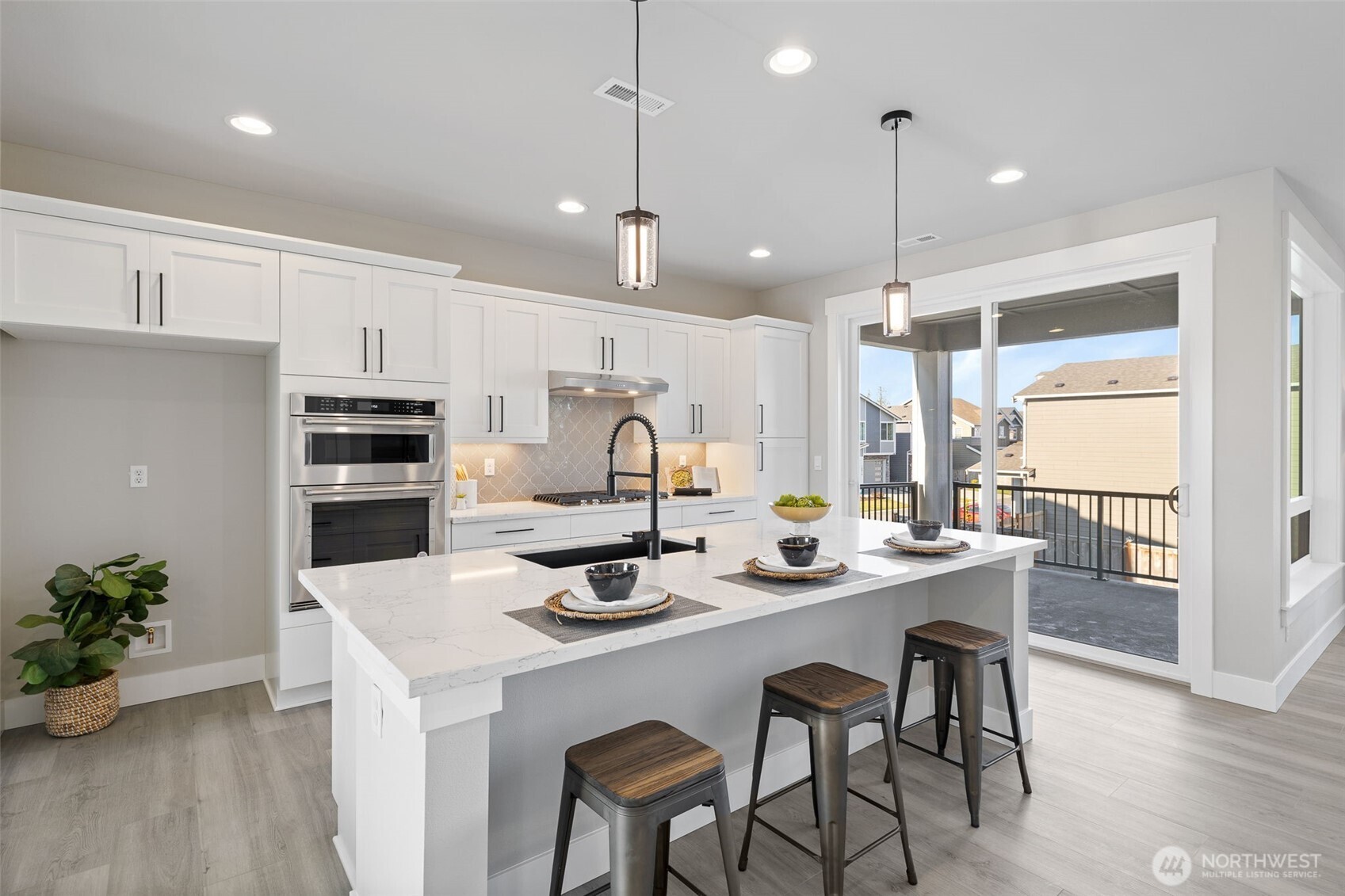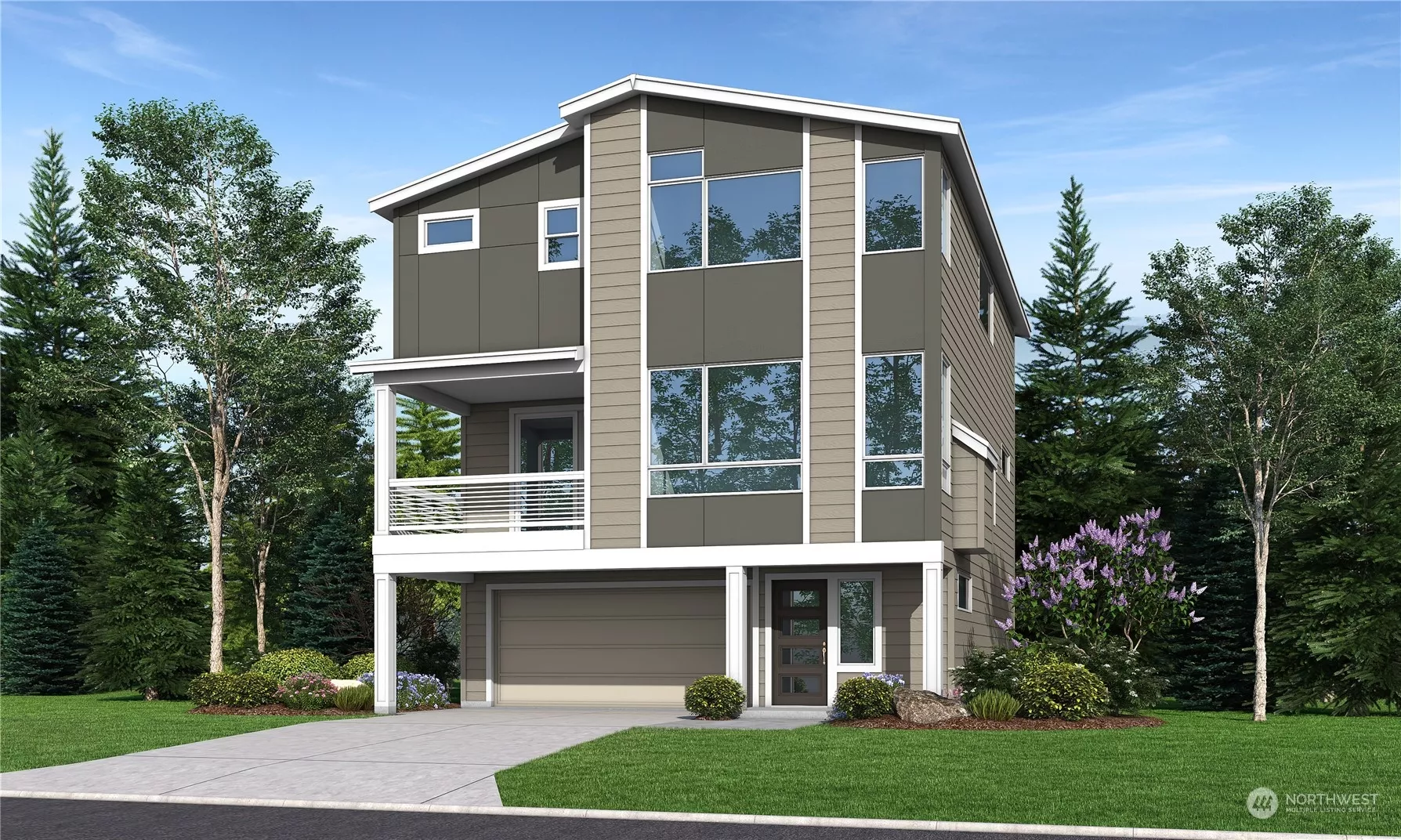
| 18511 2nd Drive SE Bothell WA 98012 | |
| Price | $ 1,274,950 |
| Listing ID | 2331637 |
| Property Type | Residential |
| County | Snohomish |
| Neighborhood | North Creek |
| Beds | 5 |
| Baths | 1 Full 1 Half |
| House Size | 2646 |
| Year Built | 2025 |
| Days on market | 8 |
Listed By:
John L. Scott Everett
Description
Welcome to Baldwin Court! The Madison, Lot 5, offers a spacious 2,646 sq ft floorplan w/5 beds & 3 baths. Main floor features the foyer, bedroom & 3/4 bathroom. Second floor features TWO COVERED outdoor decks, den, open kitchen, dining room & great room w/gas fireplace. Third floor features bedrooms, laundry and primary bedroom with en-suite bathroom and walk-in closet. Quality finishes include white cabinetry, stainless steel appliances, quartz counters, heat pump (providing A/C), Deako smart switches, full landscaping, fully fenced backyard, garage door opener with remote & more! Site Registration policy - Buyers must register Broker on first visit & Broker to attend future visits. Pictures are of same plan in another community.
Financial Information
List Price: $ 1274950
Property Features
Appliances: Disposal
Community Features: CCRs
Direction Faces: West
Elementary School: Buyer To Verify
Exterior Features: Stone, Wood Products
Fee Frequency: Monthly
Fireplace Features: Gas
Flooring: Carpet, Ceramic Tile, Vinyl, Vinyl Plank
Foundation Details: Slab
High School: Buyer To Verify
Interior Or Room Features: Bath Off Primary, Ceramic Tile, Dining Room, Double Pane/Storm Window, Fireplace, SMART Wired, Sprinkler System, Walk-In Closet(s), Wall to Wall Carpet, Water Heater
Levels: Multi/Split
Lot Features: Paved, Sidewalk
Middle Or Junior School: Buyer To Verify
Parking Features: Attached Garage
Property Condition: Under Construction
Roof: Composition
Sewer: Sewer Connected
Structure Type: House
View: Territorial
Water Source: Public
Elementary School: Buyer To Verify
High School: Buyer To Verify
Middle Or Junior School: Buyer To Verify
MLS Area Major: 730 - Southwest Snohomish
City: Bothell
Subdivision Name: North Creek
Association Fee: 100
Listed By:
John L. Scott Everett
425-355-0200
