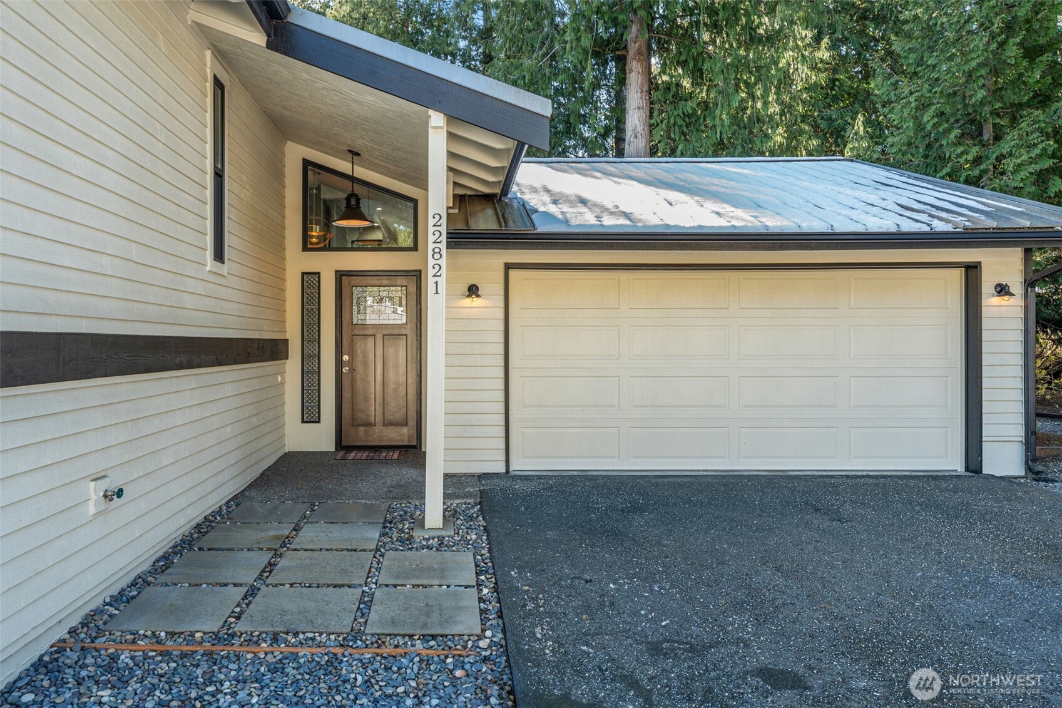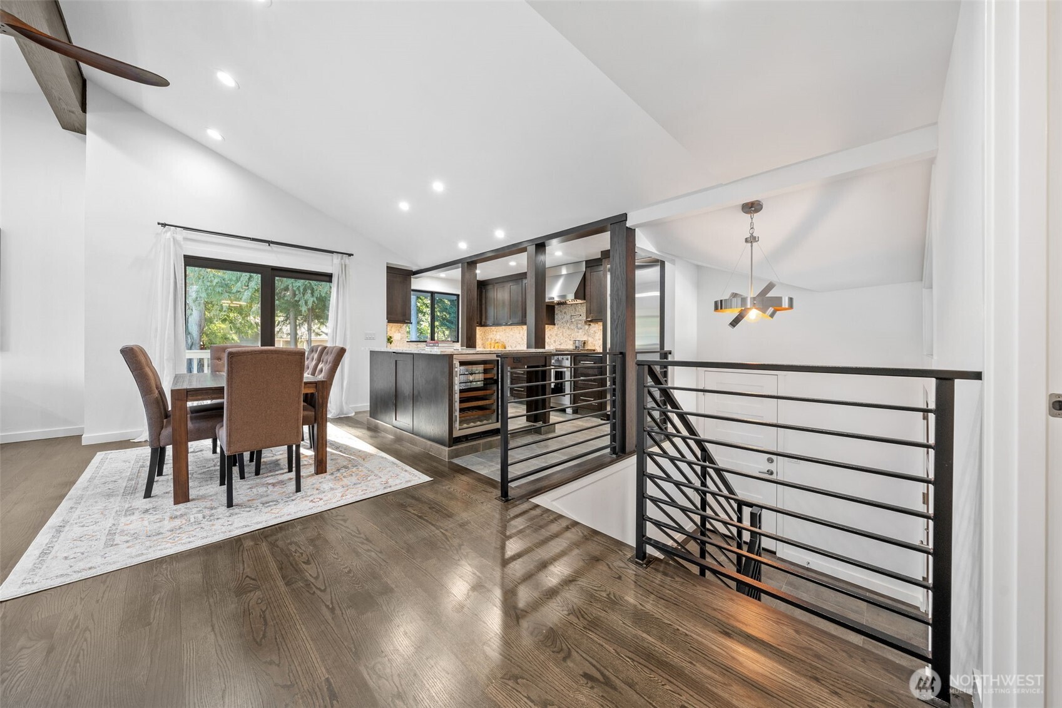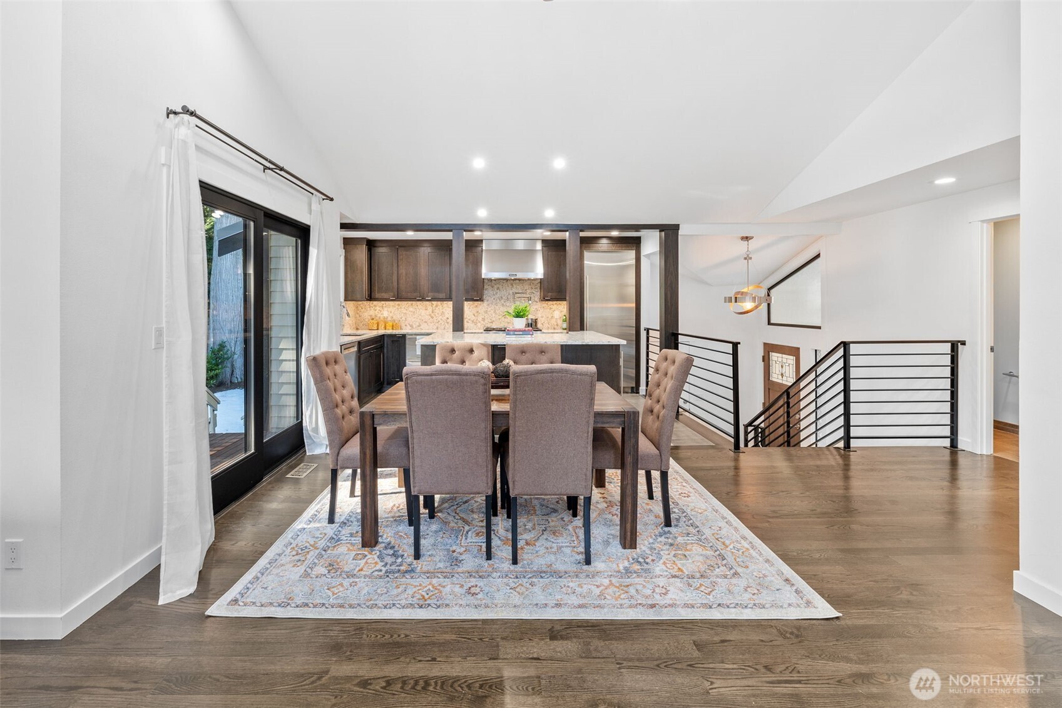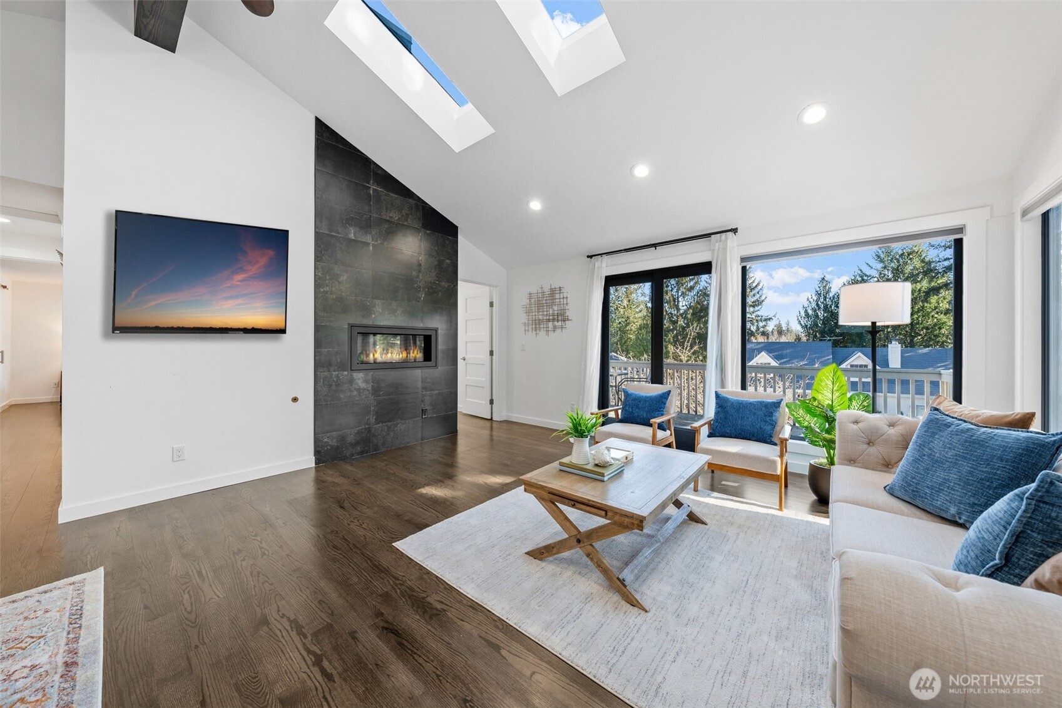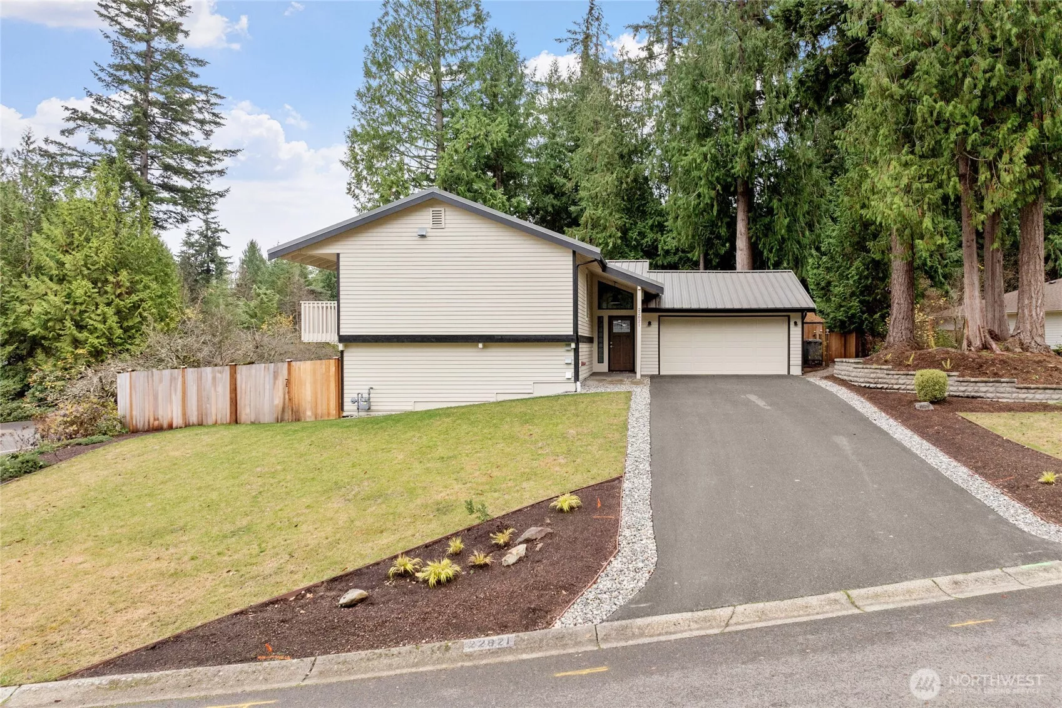
| 22821 23rd Street NE Sammamish WA 98074 | |
| Price | $ 1,398,500 |
| Listing ID | 2331787 |
| Property Type | Residential |
| County | King |
| Neighborhood | Sammamish |
| Beds | 3 |
| Baths | 1 Full 1 Half |
| House Size | 2230 |
| Year Built | 1981 |
| Days on market | 6 |
Listed By:
John L. Scott, Inc.
Description
Welcome to this stunning fully remodeled home in a sought-after Sammamish neighborhood! With $250K+ in luxury upgrades, this 3-bed, 2.25-bath, 2,230 sqft home offers a seamless open floor plan designed for modern living. The chef’s kitchen boasts custom cabinetry, Quartz countertops, a Miele® range & oven, Sub-Zero® refrigerator, an under-counter double-drawer freezer, and a 42-bottle dual-zone wine fridge. The spacious Primary Suite features a walk-in closet with an Elfa® clothing system and a spa-like bath for the perfect retreat! The lower level includes a family room and two bedrooms. Updates include new electrical, plumbing, HVAC, Milgard windows, and a metal roof. No expense was spared—a must see!
Financial Information
List Price: $ 1398500
Taxes: $ 8838
Property Features
Appliances: Disposal
Basement: Daylight, Finished
Community Features: CCRs
Direction Faces: North
Elementary School: Mcauliffe Elem
Exterior Features: Wood
Fee Frequency: Annually
Fireplace Features: Gas
Flooring: Ceramic Tile, Concrete, Hardwood
High School: Eastlake High
Interior Or Room Features: Bath Off Primary, Ceiling Fan(s), Ceramic Tile, Concrete, Dining Room, Double Pane/Storm Window, Fireplace, Hardwood, Skylight(s), Vaulted Ceiling(s), Walk-In Closet(s), Water Heater
Levels: Multi/Split
Lot Features: Corner Lot, Cul-De-Sac, Paved
Middle Or Junior School: Inglewood Middle
Parking Features: Attached Garage, Driveway, Off Street
Roof: Metal
Sewer: Sewer Connected
Structure Type: House
Vegetation: Garden Space
Water Source: Public
Elementary School: Mcauliffe Elem
High School: Eastlake High
Middle Or Junior School: Inglewood Middle
MLS Area Major: 540 - East of Lake Sammamish
City: Sammamish
Subdivision Name: Sammamish
Association Fee: 175
Listed By:
John L. Scott, Inc.
425-454-2437
