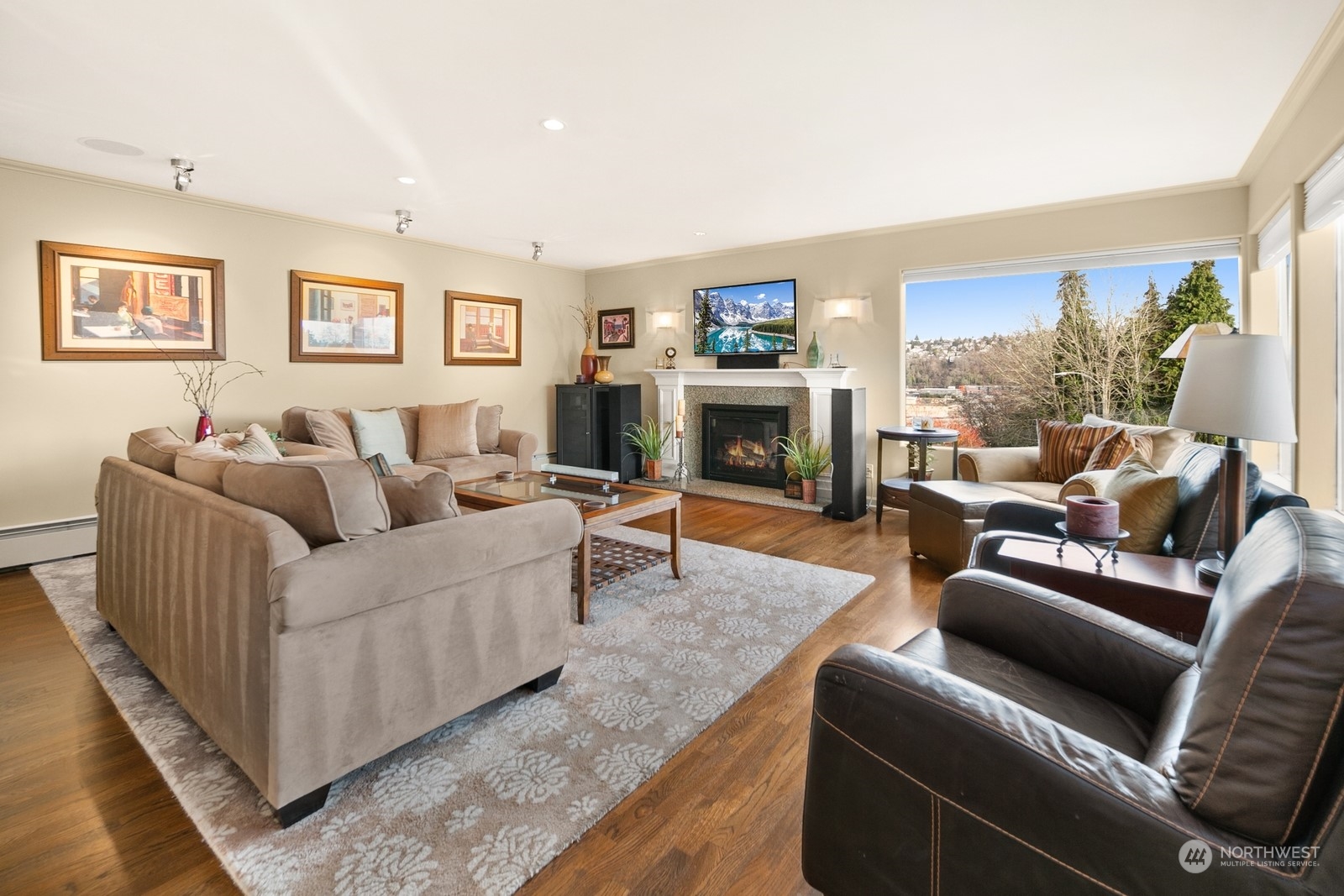
| 1500 Magnolia Way W Seattle WA 98199 | |
| Price | $ 1,899,000 |
| Listing ID | 2322569 |
| Property Type | Residential |
| County | King |
| Neighborhood | Magnolia |
| Beds | 3 |
| Baths | 2 |
| House Size | 2590 |
| Year Built | 1953 |
| Days on market | 70 |
Listed By:
Windermere RE Greenwood
Description
This stylish PNW residence is prominently situated and enjoys expansive views of Elliott Bay, Mount Rainier, the Seattle Skyline, including the Space Needle, and offers a desirable open-floor plan. The chefs’ kitchen is designed with entertaining in mind and opens to the dining area, media room, spacious living room with gas fireplace and south facing deck, all with gorgeous views. The upper floor is dedicated to the expansive primary suite with sweeping views & sumptuous bath with elegant finishes, laundry, jetted tub and walk-in closet. Oversized 2 car garage. This exceptional residence is conveniently located to Magnolia Village, Discovery Park, Amazon, Expedia, South Lake Union, Seattle Center & Space Needle, Public Market, & Downtown!
Financial Information
List Price: $ 1899000
Taxes: $ 14548
Property Features
Appliances: Disposal
Basement: Daylight, Finished
Direction Faces: East
Elementary School: Seattle Public Sch
Exterior Features: Wood Products
Fireplace Features: Gas
Flooring: Carpet, Ceramic Tile, Hardwood
Foundation Details: Poured Concrete
High School: Seattle Public Sch
Interior Or Room Features: Bath Off Primary, Ceramic Tile, Double Pane/Storm Window, Fireplace, Hardwood, Security System, Skylight(s), Walk-In Closet(s), Wall to Wall Carpet, Water Heater
Levels: Two
Lot Features: Corner Lot, Paved
Middle Or Junior School: Seattle Public Sch
Parking Features: Attached Garage
Property Condition: Very Good
Roof: Composition
Sewer: Sewer Connected
Structure Type: House
View: City, Mountain(s), Sound
Water Source: Public
Elementary School: Seattle Public Sch
High School: Seattle Public Sch
Middle Or Junior School: Seattle Public Sch
MLS Area Major: 700 - Queen Anne/Magnolia
City: Seattle
Subdivision Name: Magnolia
Listed By:
Windermere RE Greenwood
206-527-5250




