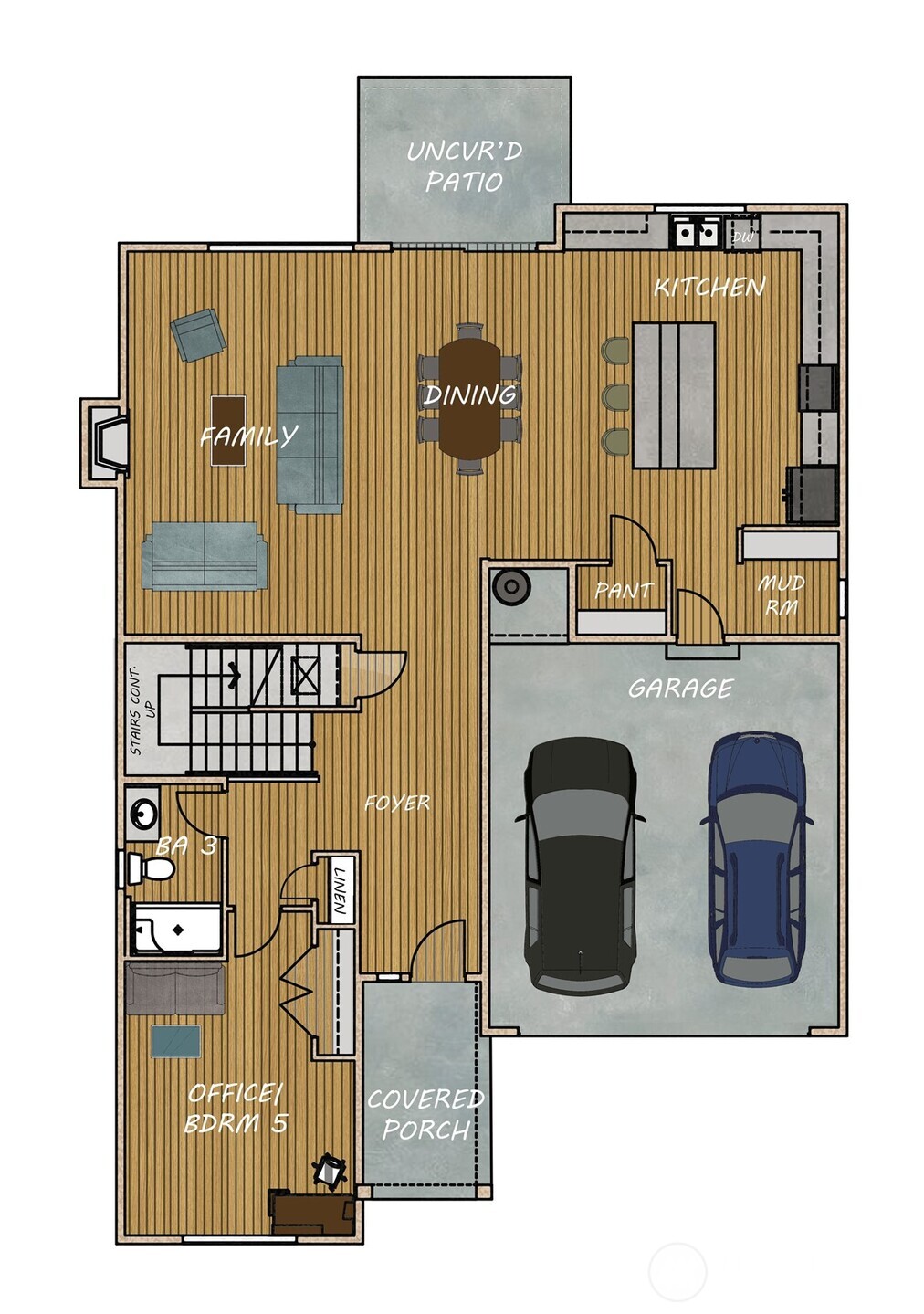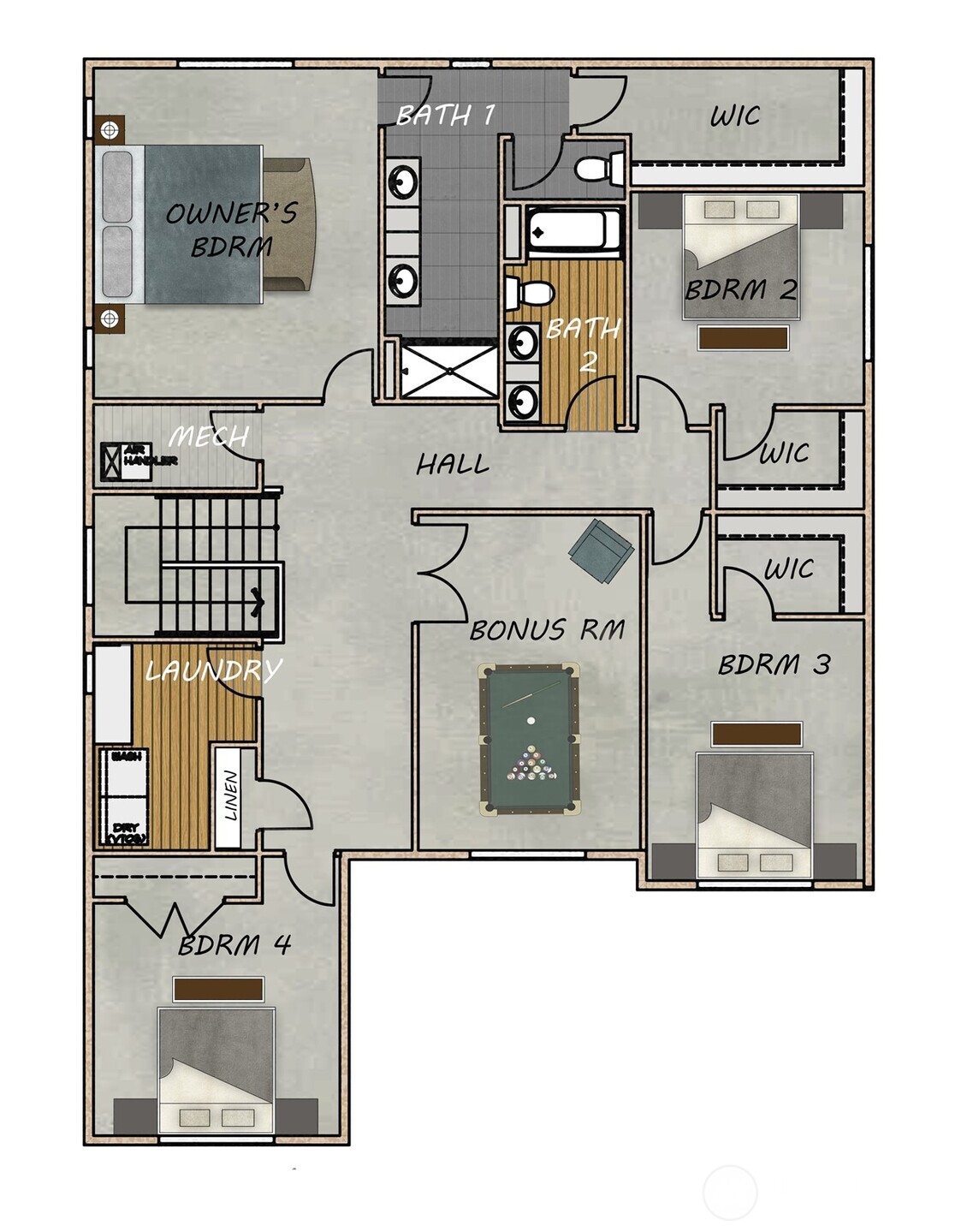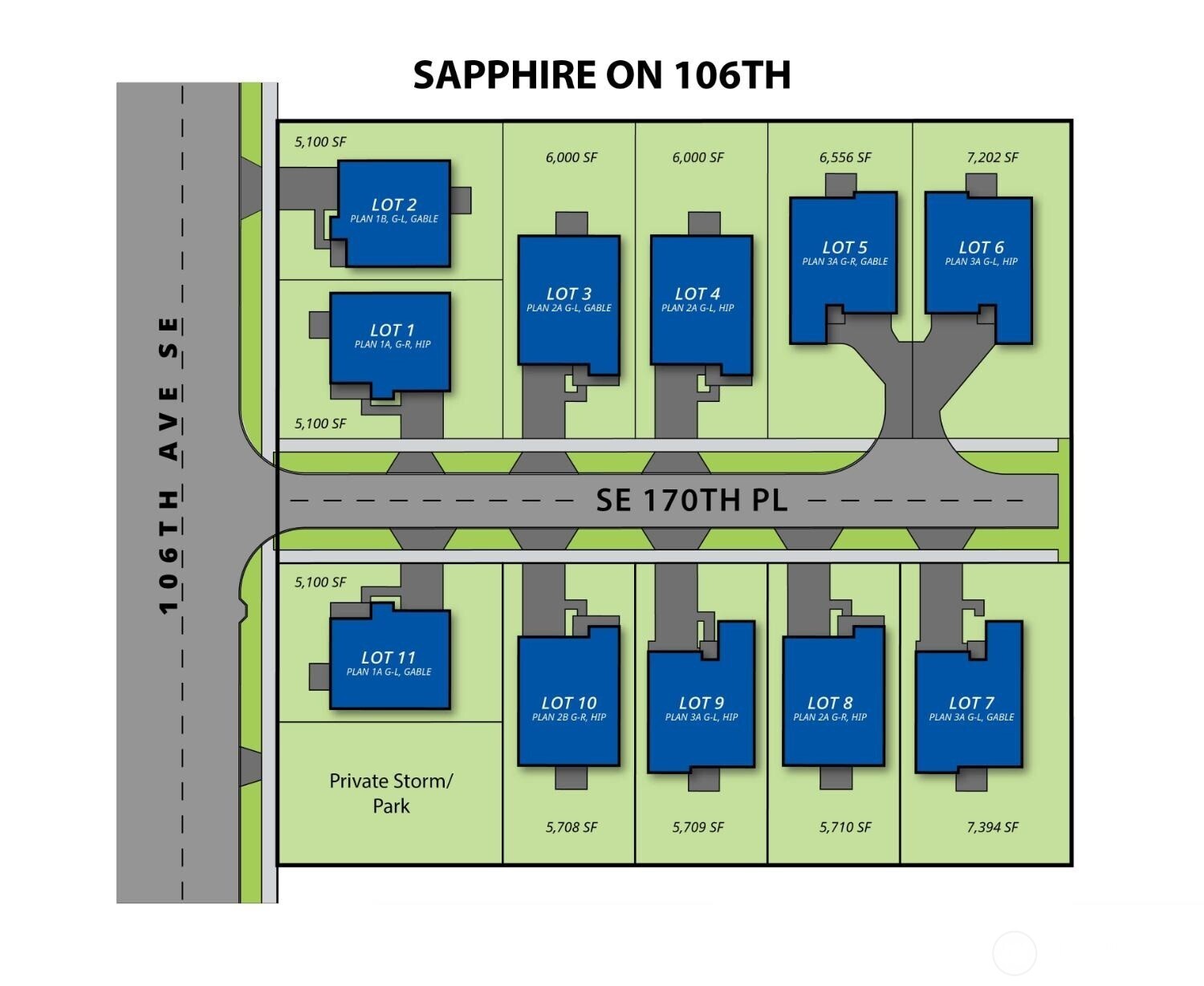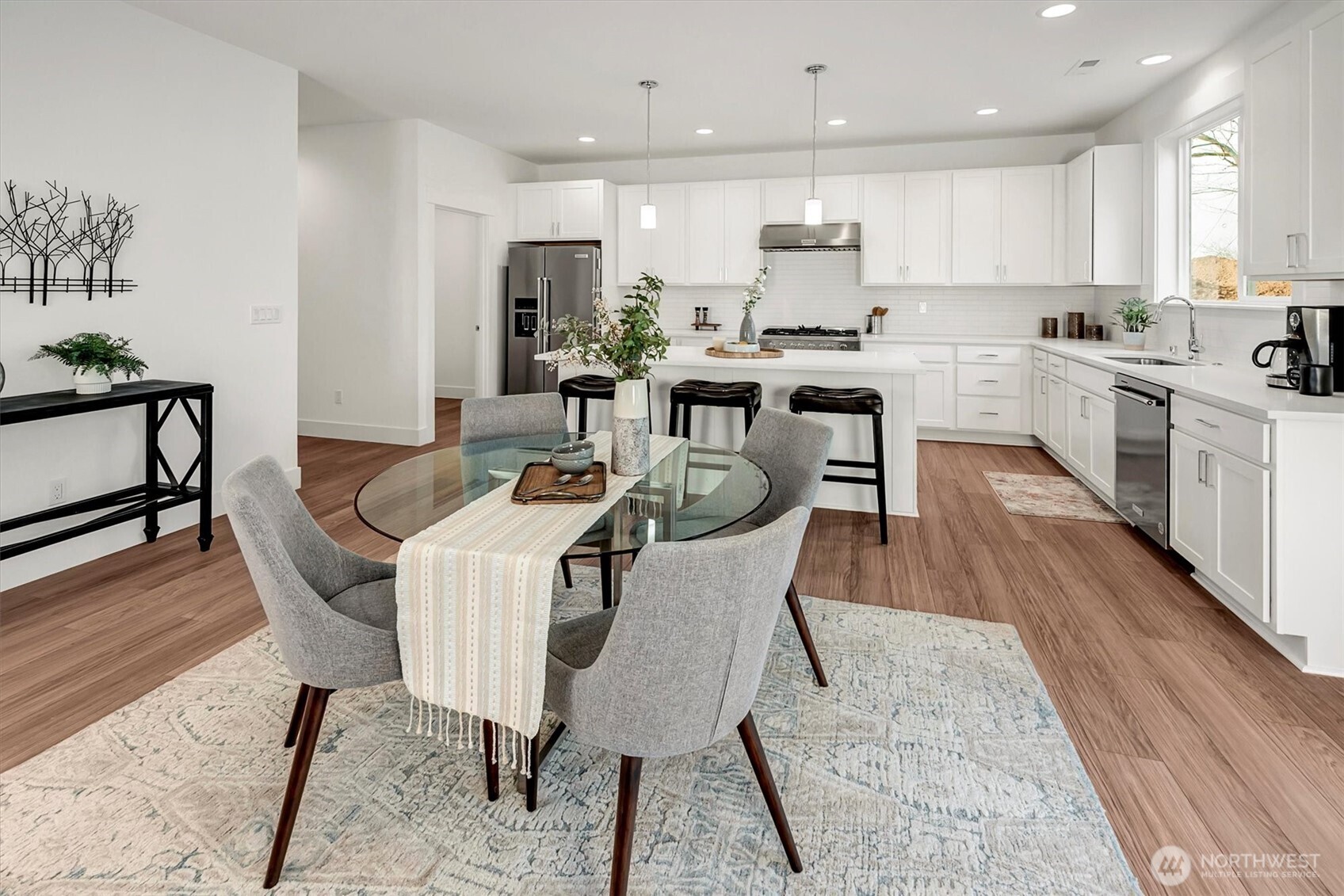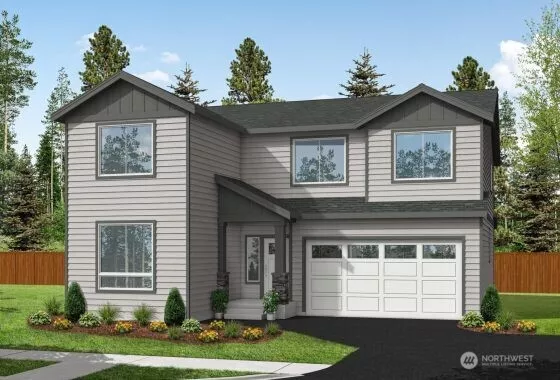
| 10676 170th Pl-Lot 5 SE Renton WA 98055 | |
| Price | $ 1,299,800 |
| Listing ID | 2332573 |
| Property Type | Residential |
| County | King |
| Neighborhood | Renton |
| Beds | 5 |
| Baths | 2 |
| House Size | 3304 |
| Year Built | 2025 |
| Days on market | 66 |
Listed By:
Windermere Real Estate/East
Description
ATTENTION; USE 17012 106th Ave SE Renton, WA for GPS DIRECTIONS OTHERWISE YOU WILL END UP 5-MILES AWAY AS THIS IS A NEW STREET: GPS WILL NOT GET IT. Visit our Model Home on lot 3, GPS 17012 106TH AVE SE, RENTON to view a finished home: This is a PRE-SALE Opportunity, it is under construction, competition date is early summer. Our 3304 Square Foot Plan features 5 bedrooms, 3 bathrooms, the 5th Bedroom is a Main floor bedroom/home office with a 3/4 bathroom that gives you the flexibility of using it as a main floor bedroom or home office, Nice back yard, This is a new construction plat of 11 new homes in the Victoria Hills area of Renton. Great location with quick access to Shopping, 405 and 167.
Financial Information
List Price: $ 1299800
Property Features
Appliances: Disposal
Community Features: CCRs
Direction Faces: West
Elementary School: Cascade Elem
Exterior Features: Cement Planked, Stone, Wood Products
Fee Frequency: Monthly
Fireplace Features: Gas
Flooring: Carpet, Ceramic Tile, Vinyl Plank
Foundation Details: Poured Concrete
High School: Lindbergh Snr High
Interior Or Room Features: Bath Off Primary, Ceramic Tile, Dining Room, Double Pane/Storm Window, Fireplace, High Tech Cabling, Walk-In Closet(s), Walk-In Pantry, Wall to Wall Carpet, Water Heater
Levels: Two
Lot Features: Curbs, Paved, Sidewalk
Middle Or Junior School: Nelsen Mid
Parking Features: Attached Garage
Property Condition: Very Good
Roof: Composition
Sewer: Sewer Connected
Structure Type: House
Water Source: Public
Elementary School: Cascade Elem
High School: Lindbergh Snr High
Middle Or Junior School: Nelsen Mid
MLS Area Major: 340 - Renton/Benson Hill
City: Renton
Subdivision Name: Renton
Association Fee: 25
Listed By:
Windermere Real Estate/East
425-455-9800
